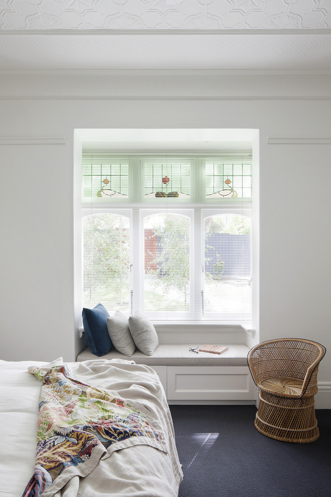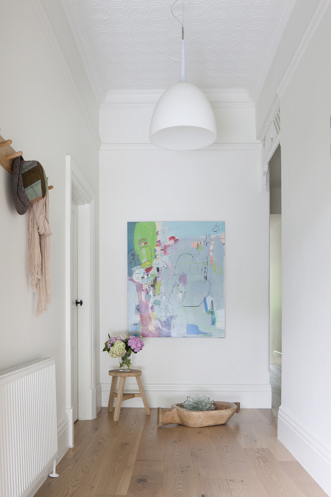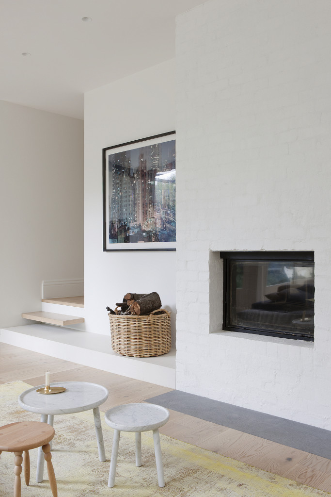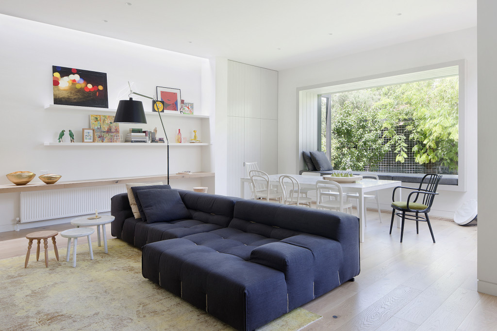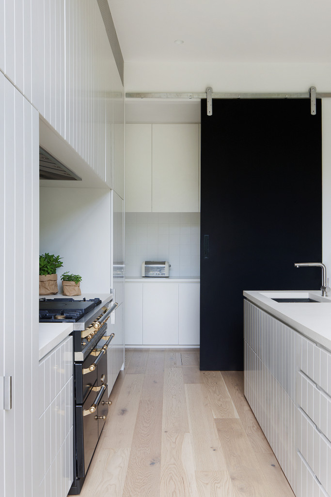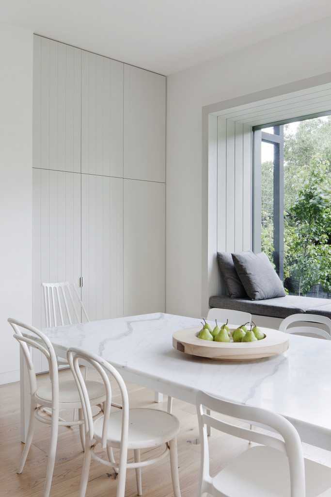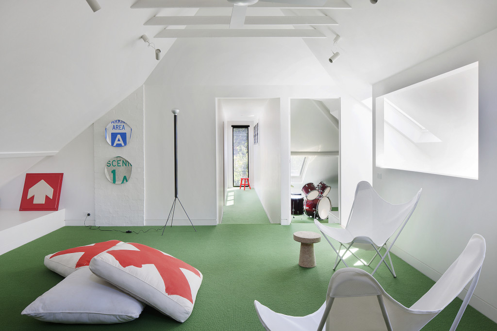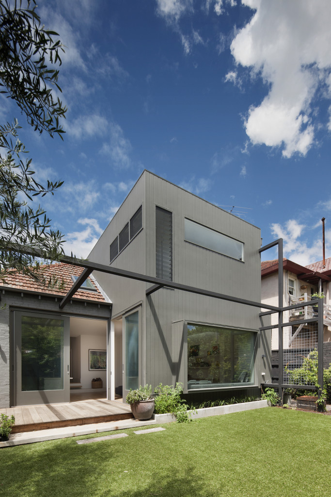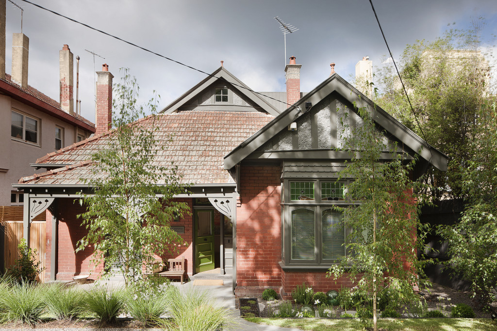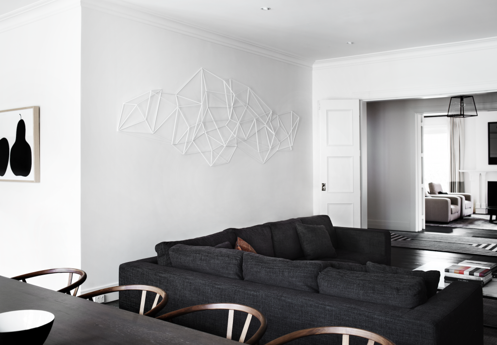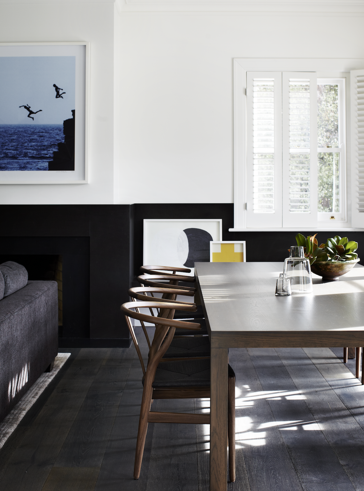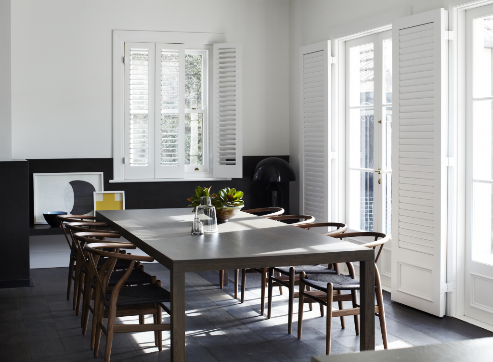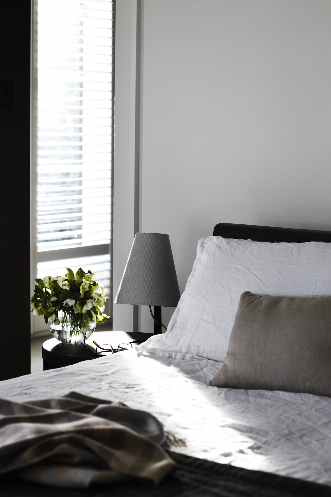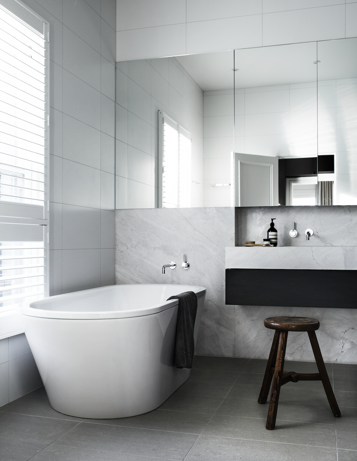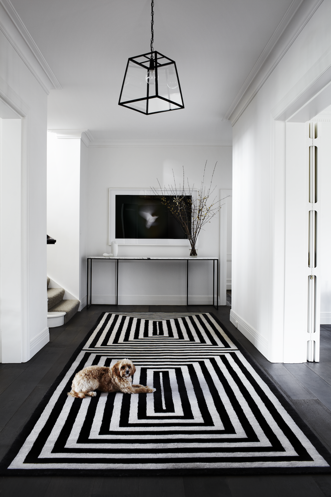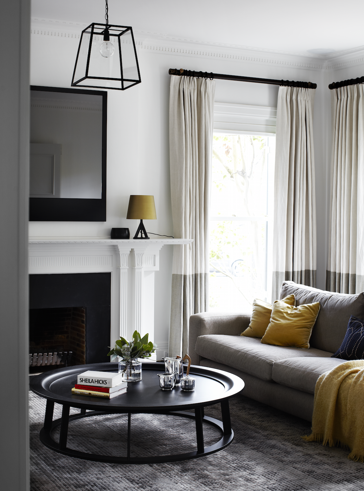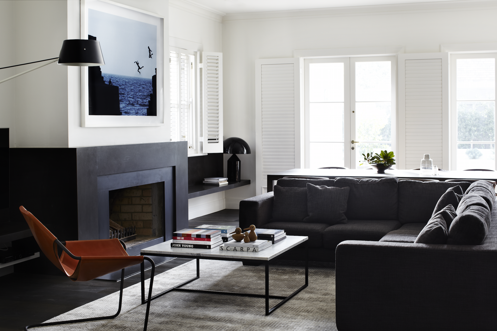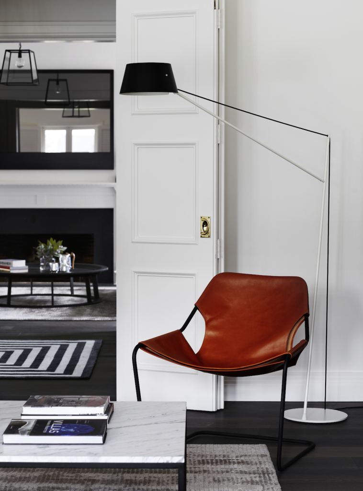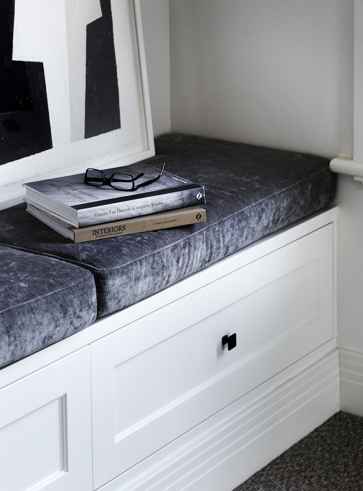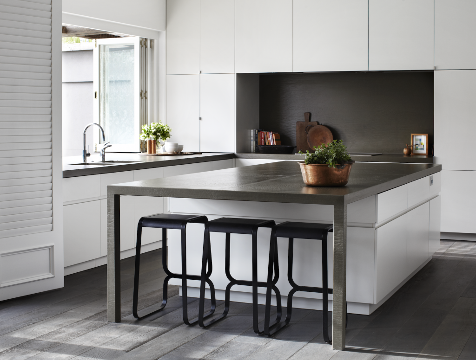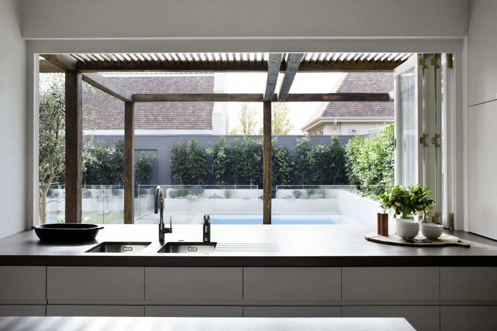The post Elwood Residence appeared first on The Home Scene.
]]>A collaborative project between Robson Rak Architects and Interior Designer Susie Cohen of Made by Cohen, the design team embraced the clients brief through simplicity of layout, subtlety of light, use of honest materials, clean lines and well-executed details.
This Elwood residence was dark and pokey, but had the makings of something beautiful. A family of four with two teenage boys needed room to expand. Converting the attic and adding a new northwest extension, coupled with a full internal redesign, the vision was brought to life.
Materials used were chosen for their warmth and durability, along with a sense of texture when touched. The walls, floors, and roof were insulated to the highest standard and natural light flows into all spaces through large windows and skylights in appropriate areas.
Combining beauty and functionality, striving for quality and longevity, and utilising finishes and fixtures that are beautiful, the design team created a home interior that combines private spaces for individuals to retreat and public open spaces where family and friends can gather.
From the very seed of this project, the homeowners wanted to preserve the beauty of their old building at the front whilst embracing an elegant timeless renovation to meet their long term needs while respecting both the homes past and the future.
Details:
Architect: Robson Rak Architects | Interior Designer: Made By Cohen | Photographer: Shannon McGrath
– Kelly
The post Elwood Residence appeared first on The Home Scene.
]]>The post Toorak House appeared first on The Home Scene.
]]>For Toorak house that renovation meant modernising a tired interior and exterior of a large c1934 family house into a light filled, vibrant, clean, classic contemporary home for a busy family of four. Blessed with more than adequate bones, the only structural changes required were to the kitchen and laundry area.
Throughout this beautiful home, architect firm Robson Rak designed and fabricated much of the furniture and furnishings to fit the bespoke brief, which also included a large wall sculpture in the living room by Chris Rak; who’s background in sculpture allows for this multi-disciplinarian approach.
The first floor bedrooms and bathrooms were designed with luxurious materials such as Elba marble vanities and timber joinery and plush woolen carpet to achieve a feeling of quiet sanctuary and luxury.
The formal dining/living rooms were kept in their original state, but modernized with the bespoke fireplace mirror, furnishings, and new American oak floorboards.
An open-plan kitchen, dining and living area with bi-fold doors open onto a large terrace, revealing a generous outdoor entertaining area framed by a large ‘Sugar Gum’ timber pergola. This act as eaves in summer to keep the sun at bay while in winter the lower sun streams into the house under the slats and the whole living and kitchen area is bathed in northern light throughout the day.
Details: Architect: Robson Rak Architects |
– Kelly
The post Toorak House appeared first on The Home Scene.
]]>