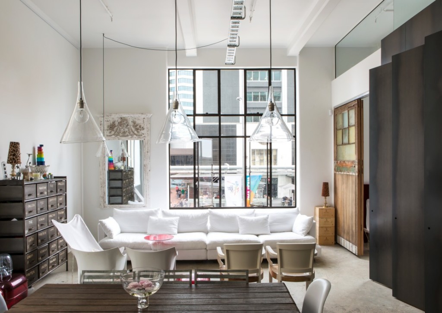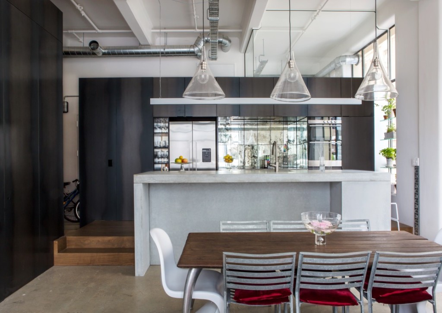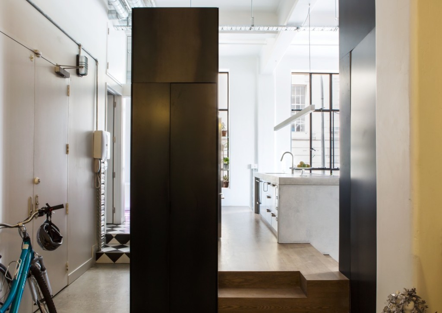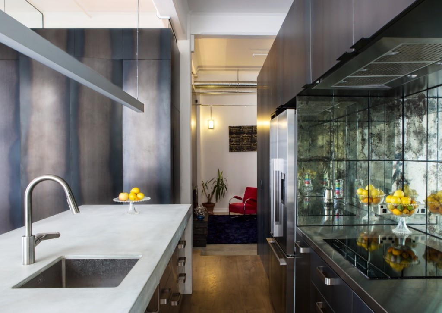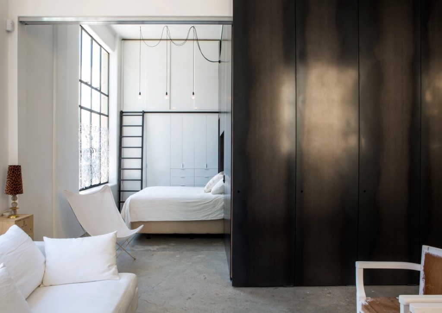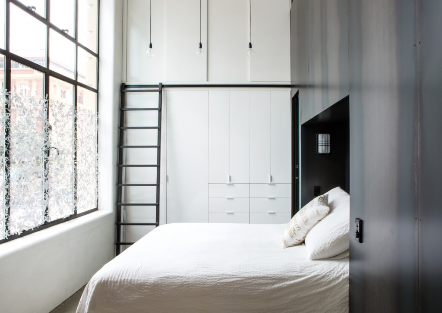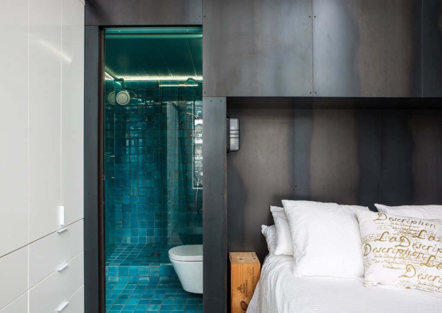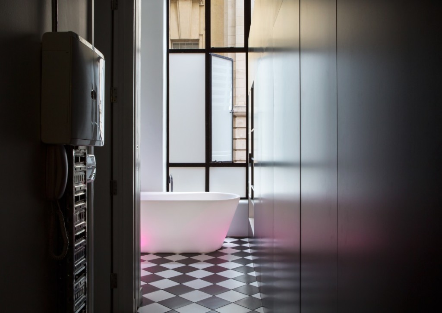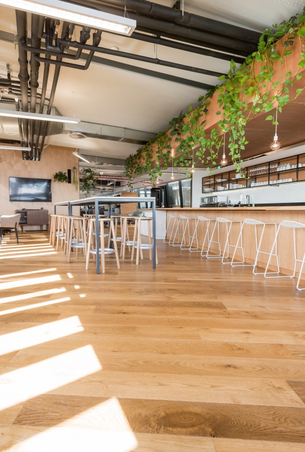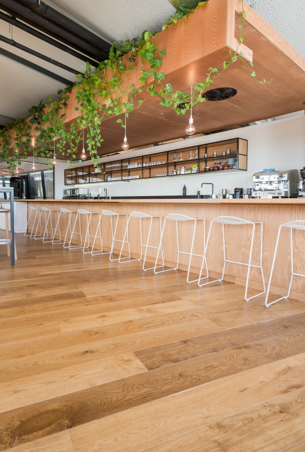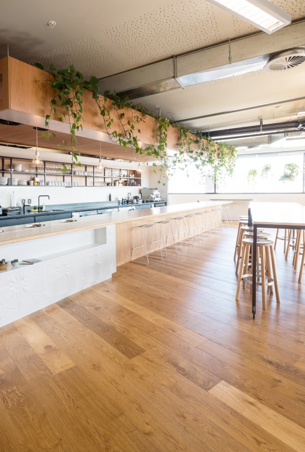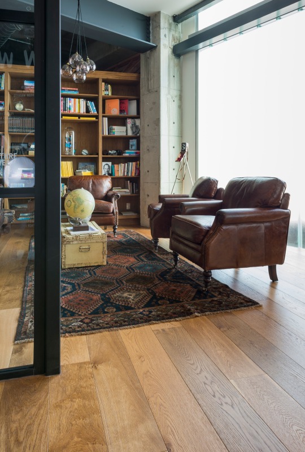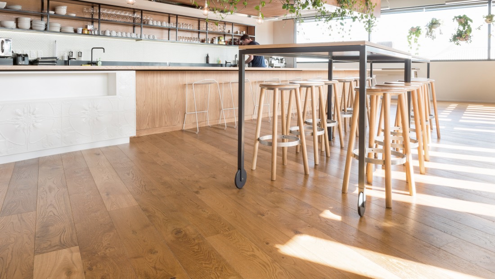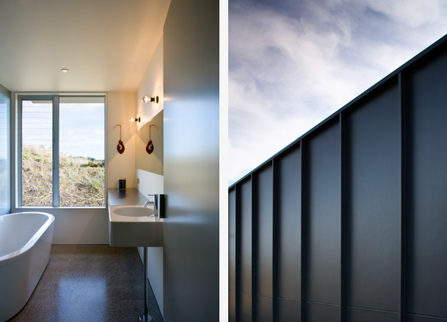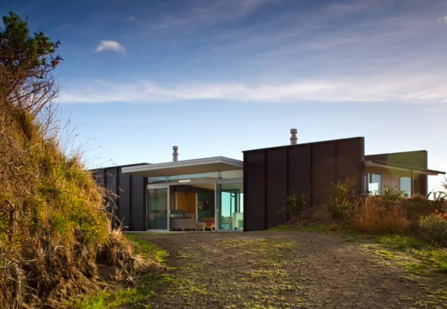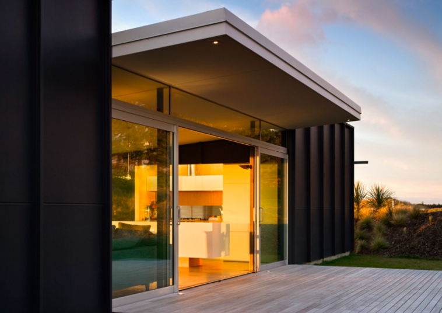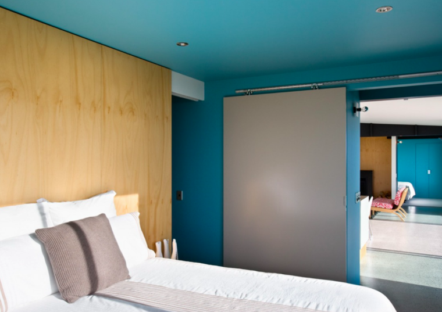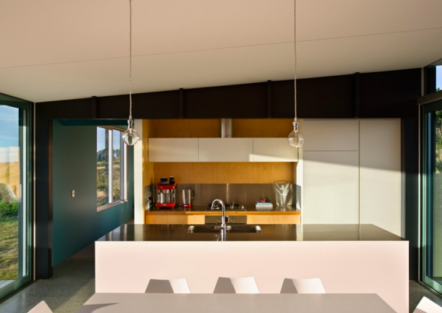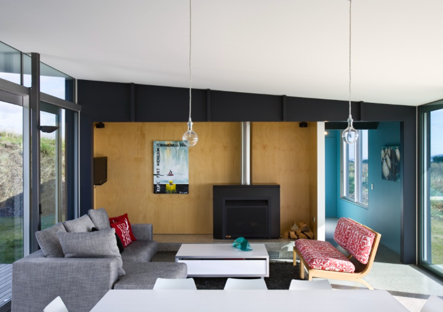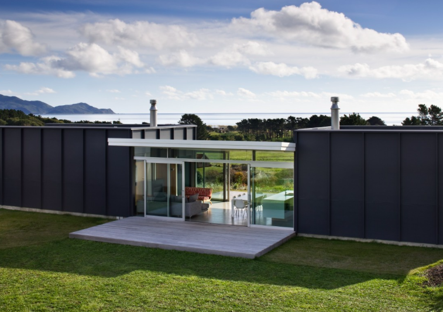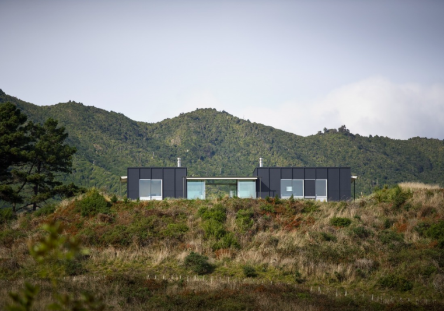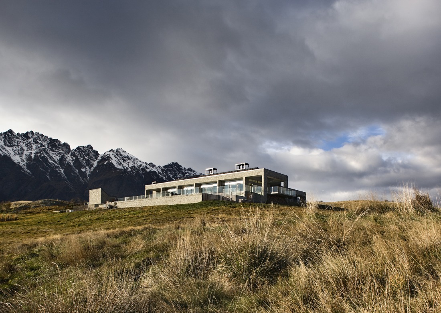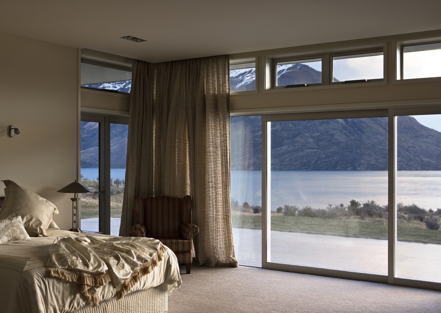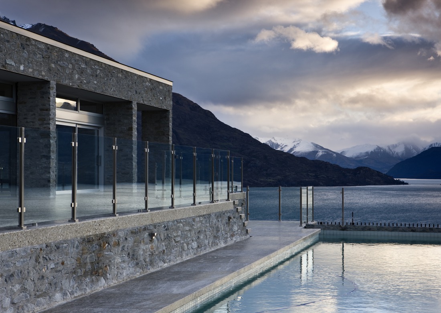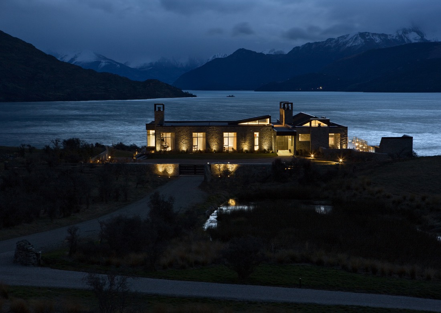The post Endeans Building appeared first on The Home Scene.
]]>An overall black-and-white scheme ties in features of the original with now. Beautifully designed textural contrast is captured in the interior palette with roughness featured in the concrete floors and columns and smoothness in the clear powder-coated steel.
With no opportunity to alter the dimensions of the space, the challenge was to fit a tightly planned programme into the footprint whilst gaining enough light into the core of the apartment from windows on two sides. A four-metre stud and an industrial-strength material palette provided a sense of loftiness and could be upcycled aesthetically.
A contemporary insertion, clad in black steel was slotted into the volume to act as bedrooms for the children. This double-height cube at only two metres wide was divided into two – a room for each daughter – then furnished with built-in beds and desks. One room was built as a mezzanine so that an en suite for the master bedroom could slot beneath it.
The owners, who moved from a typical suburban home, are enjoying their city-centred outlook and a new way of living.
Details:
Architect: Dorrington Atcheson Architects | Photographer: Emma-Jane Hetherington |
Source: Archipro |
The post Endeans Building appeared first on The Home Scene.
]]>The post Icebreaker’s inspiring head office appeared first on The Home Scene.
]]>Created with Antique Oak engineered flooring setting the vintage industrial theme throughout, this office has a large dose of charm.
From a business that started as the crazy ambitious goal of developing the world’s first merino layering system for the outdoors, Icebreaker is now a global business in the process.
The over hanging vine draws the eye up to the ceiling, providing colour and life to the open plan office space, offsetting the industrial exposed pipes.
The Baker Stool is perfect for this design, with the ability to mix and match the colours and materials of the seat, legs and foot ring to suit your designated space.
The vintage theme continues through to this separate meeting space, created with comfort in mind. Old leather armchairs combined with the rustic styling of the trunk suitcase, globe and vintage brownie camera perched in the corner on a tripod.
The IMO Kase Table is not only aesthetically pleasing and in keeping with the theme, but provides a wobble free surface for satisfying those morning coffees or late night sketching sessions.
Details: Source: Archipro |
What are your favourite elements from this office that you would love to see in your home?
– Kelly
The post Icebreaker’s inspiring head office appeared first on The Home Scene.
]]>The post Pekapeka Beach House appeared first on The Home Scene.
]]>Simple modular construction techniques combine to create a very simple form. The overall layout plan is devised from a rectangular shape, divided into 3 parts with bedrooms at each end to support a floating roof over the living space that exists in between.
This award winning home was designed by Parsonson Architects in Wellington. With all day sun and views like this you can easily see why you’d want to retreat to a beautiful location like this whenever you can.
Details
Architecture: Parsonson Architects | Source (with permission): Archipro | Photography – Simon Devitt |
– Kelly
The post Pekapeka Beach House appeared first on The Home Scene.
]]>The post Room with a view appeared first on The Home Scene.
]]>The South Island in all her beauty provides a picturesque backdrop for the lucky homeowners of this Jacks Point property designed by Harris Butt Architecture.
The concept was based on “honest” architecture with crisp, clean lines devoid of decoration, constructed from material extracted from the site and sourced from the region as far as possible.
The form of the house remains simple in its concept. Made up of three parts; the living wing, the bedroom area and the linear gallery, north of the living area. Essentially creating two very large rooms – the living room and the kitchen, dining and family room. These open onto an extensive patio area with lap pool, sauna and plunge pool.
The deep recesses to the windows accentuate the solid construction and allowed Harris Butt Architecture to create a connection with the historic buildings of the region and stunning landscape surrounding the building.
Details
Architecture: Harris Butt Architecture | Source (with permission): Archipro | Client: M.Coburn |
The post Room with a view appeared first on The Home Scene.
]]>