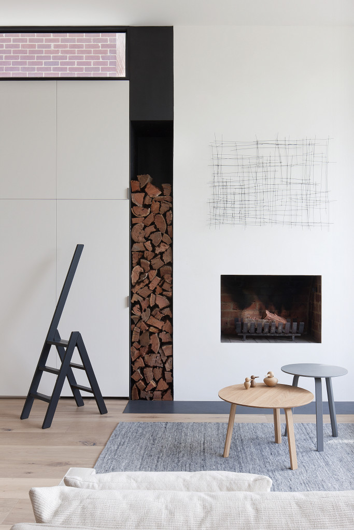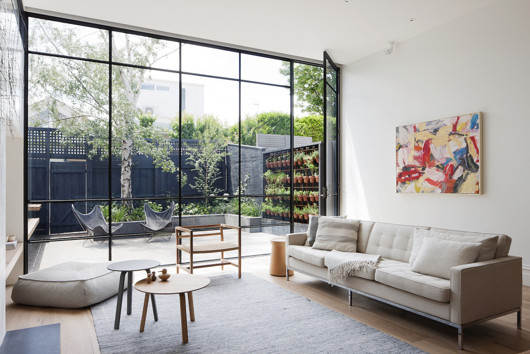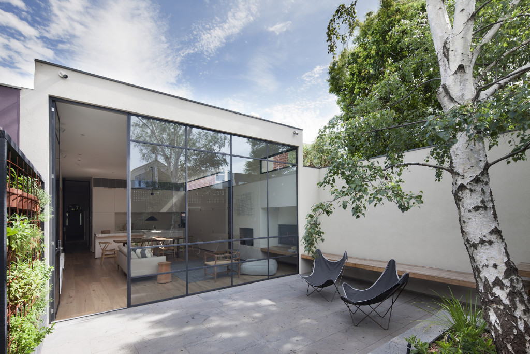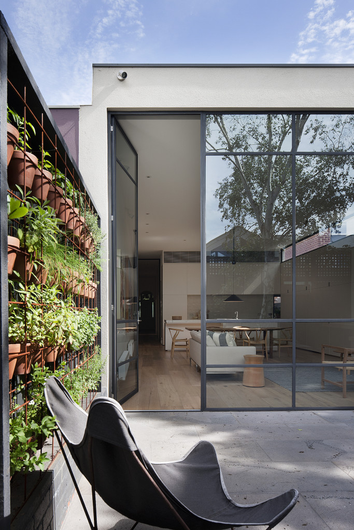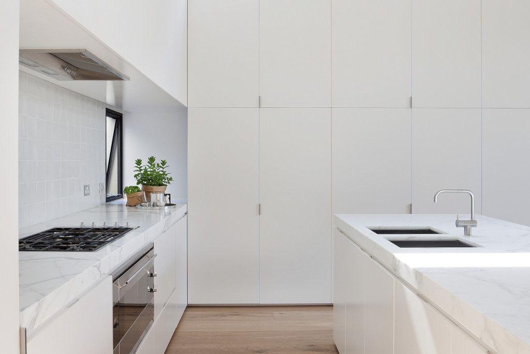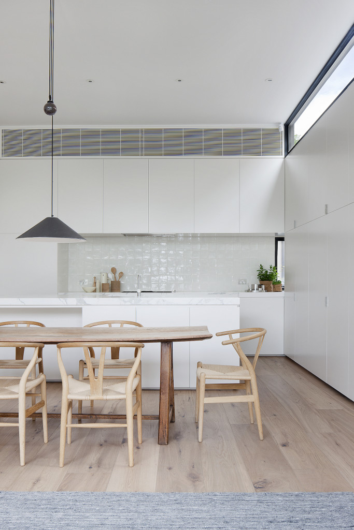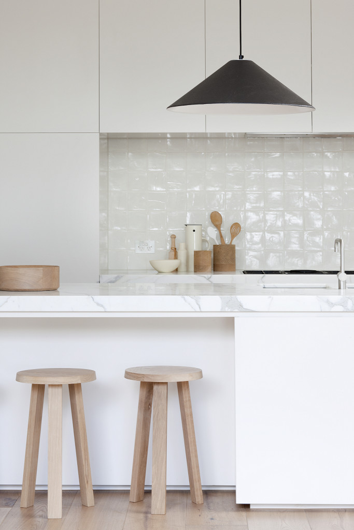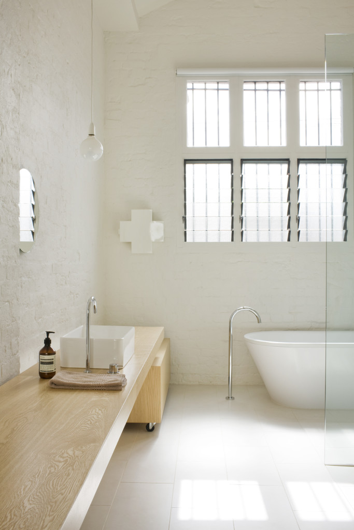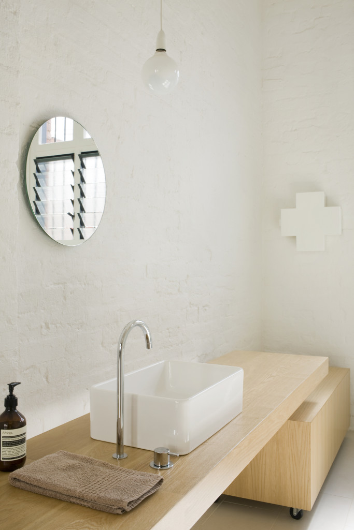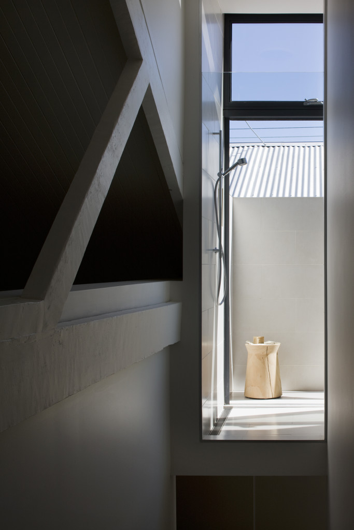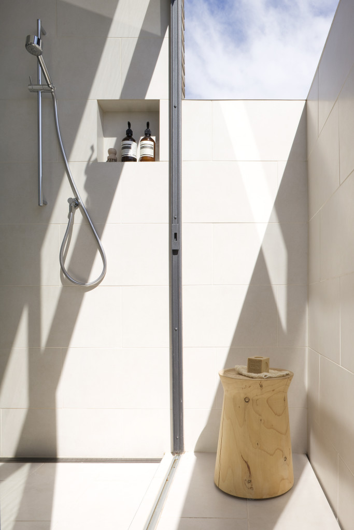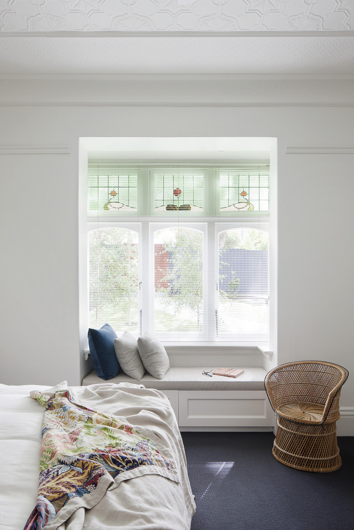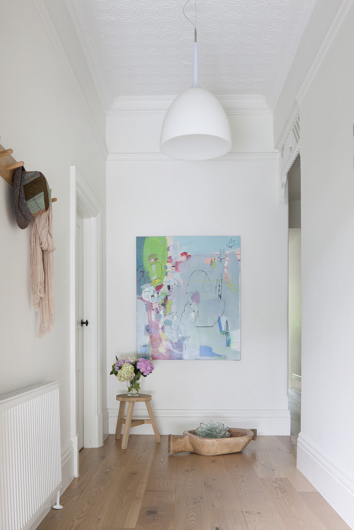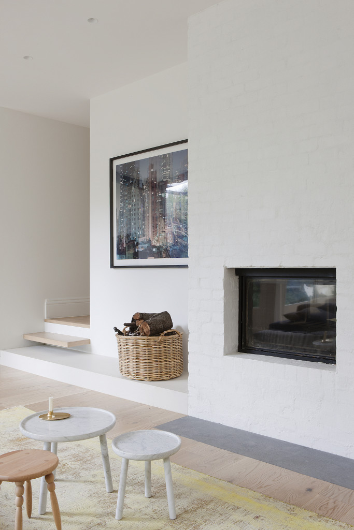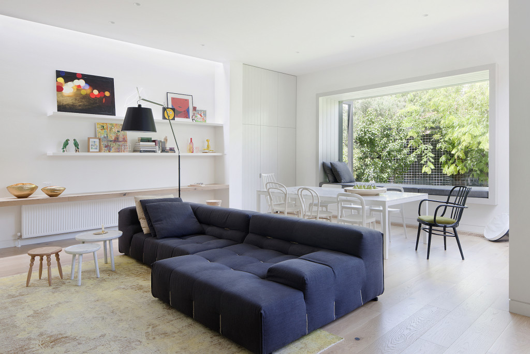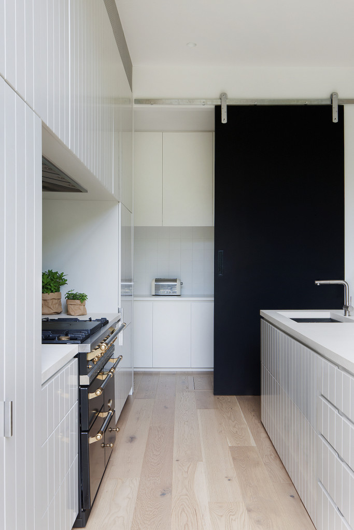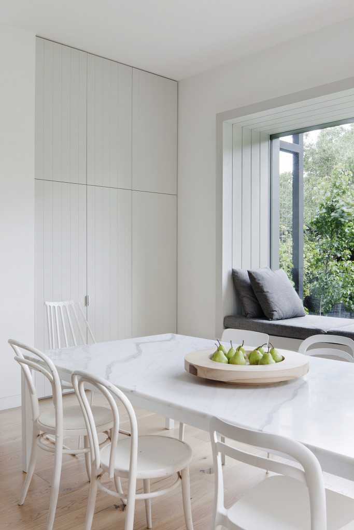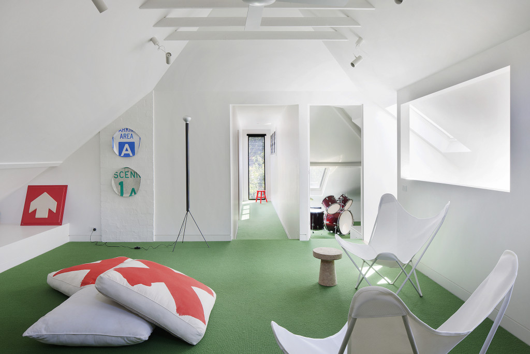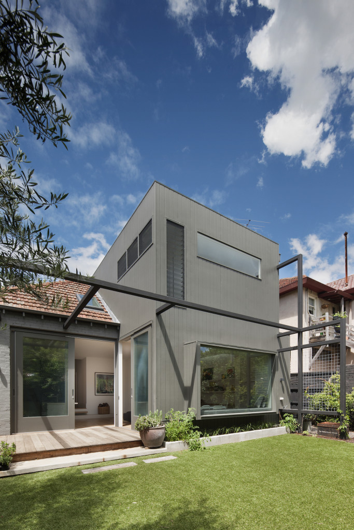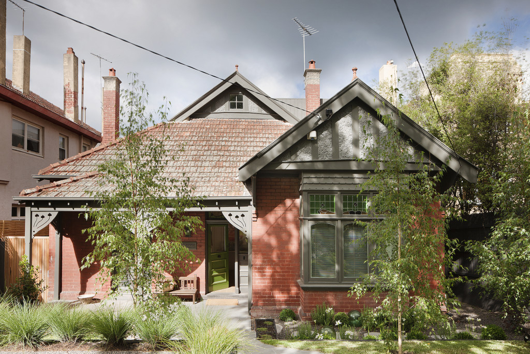The post Armadale House: Part One appeared first on The Home Scene.
]]>A collaborative design project between Interior Architecture, Made By Cohen and Architecture Robson Rak Architects, the teams design philosophy is bespoke, handcrafted with beautifully executed details.
The homeowners wanted to conserve the beauty of their old Victorian building at the front whilst embracing an elegant timeless renovation to meet their long term needs within.
This project gained its rich narrative through the strong collaboration between Interior Architect, Architect, Landscape Designer and Builder. The passion and attention to detail from the builder and his trades really supported the overall ethos behind this design.
During the build, all the original old doors were reused, along with the original skirting boards and bricks to maintain the integrity of the project. In addition, the façade of the building was conserved to respect the existing street character.
The delicate steel window and door frames on the northern extension played an integral part in making the interior feel larger and more open by blurring the boundaries between the interior and exterior. The transformation of the northern kitchen, living area and courtyard has resulted in a beautiful open, light filled renovation.
The overall design was kept simple, responding to the modern inner urge to pare back and slow down. Details were often subtle, creating a subconscious sense of flow and balance within the space.
With so many beautiful elements to this home to share with you, Armadale house will feature as a two part blog. Stay tuned for more inspiring imagery to be shared on THS blog later this week, when we take a look at the bedrooms and bathroom that will charm and delight.
Details:
Interior Architecture: Made By Cohen | Architecture: Robson Rak Architects | Photographer: Shannon McGrath | Builder: George Investments Pty Ltd | Landscape Designer: Weller Landscapes
The post Armadale House: Part One appeared first on The Home Scene.
]]>The post My Favourite Room with Susie Cohen appeared first on The Home Scene.
]]>Susie’s residential projects have appeared on THS blog and it’s a pleasure to take a glimpse into a personal project of Susie’s 1920’s converted warehouse in Melbourne, Australia.
+ What was your favourite room when you lived in your warehouse?
I have two favourites…both our bathrooms!!
+ What do you love about these spaces?
For me a bathroom is no longer just about embracing the functional aspect of cleansing the body, but also the emotional aspect of cleansing the mind. Both the bathrooms in our warehouse celebrated the ritual of bathing. What I loved about these bathrooms was that they were tiled from floor to ceiling in large format tiles (300 x 600mm) which made them feel more like a wet room, they had a simple palate of finishes and both embraced natural light which gave them a sense of calm.
The downstairs family bathroom which included a freestanding bath, was drenched daily in beautiful afternoon sun and had a long oak bench that added texture to the space. The upstairs master ensuite had a shower with a large sliding door which extended the shower from inside to out. On a sunny day you could shower outside in private.
+ How would you describe these rooms in three words?
Calming, sculptural, simple.
+ How long did you live here for?
After converting this beautiful old 1920’s warehouse we enjoyed living here for 5 years.
I am a Melbourne based Interior Architect with a passion for residential projects. I especially love working with old homes as I feel they add a rich narrative to my work. My design practice ‘Made By Cohen’ celebrates life, family and creativity. My designs tend toward simplicity, with great importance placed on beautifully executed details. A strong signature to my work is the use of natural light and honest materials that age gracefully and acquire their own patina over time.
Details:
Website: madebycohen | Instagram: @madebycohen | Photographer: Shannon McGrath
The post My Favourite Room with Susie Cohen appeared first on The Home Scene.
]]>The post Elwood Residence appeared first on The Home Scene.
]]>A collaborative project between Robson Rak Architects and Interior Designer Susie Cohen of Made by Cohen, the design team embraced the clients brief through simplicity of layout, subtlety of light, use of honest materials, clean lines and well-executed details.
This Elwood residence was dark and pokey, but had the makings of something beautiful. A family of four with two teenage boys needed room to expand. Converting the attic and adding a new northwest extension, coupled with a full internal redesign, the vision was brought to life.
Materials used were chosen for their warmth and durability, along with a sense of texture when touched. The walls, floors, and roof were insulated to the highest standard and natural light flows into all spaces through large windows and skylights in appropriate areas.
Combining beauty and functionality, striving for quality and longevity, and utilising finishes and fixtures that are beautiful, the design team created a home interior that combines private spaces for individuals to retreat and public open spaces where family and friends can gather.
From the very seed of this project, the homeowners wanted to preserve the beauty of their old building at the front whilst embracing an elegant timeless renovation to meet their long term needs while respecting both the homes past and the future.
Details:
Architect: Robson Rak Architects | Interior Designer: Made By Cohen | Photographer: Shannon McGrath
– Kelly
The post Elwood Residence appeared first on The Home Scene.
]]>