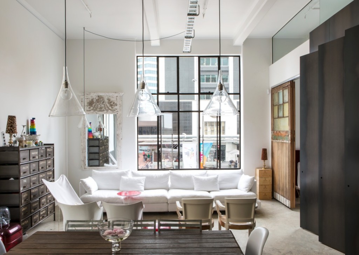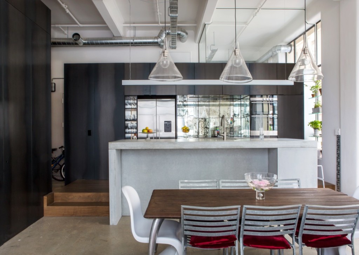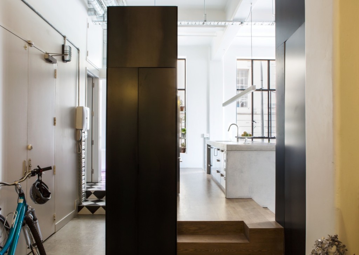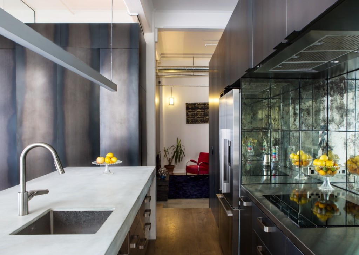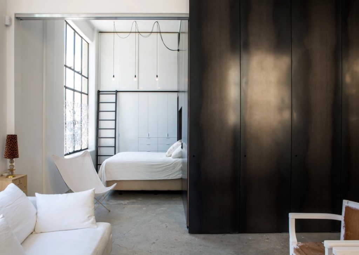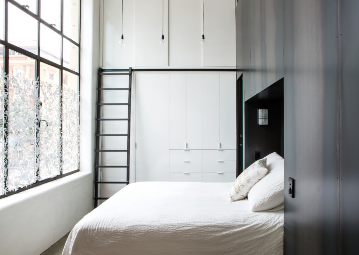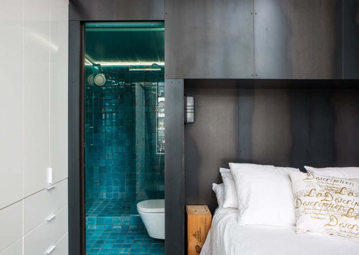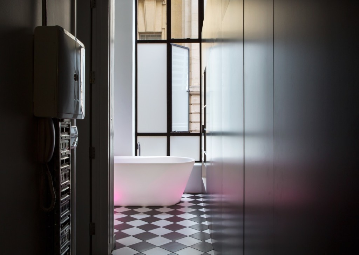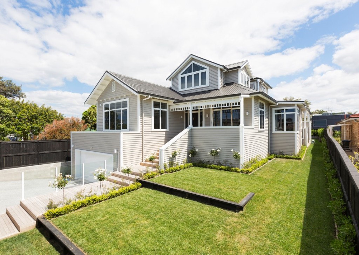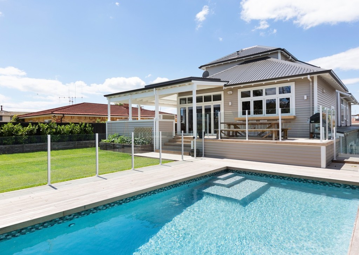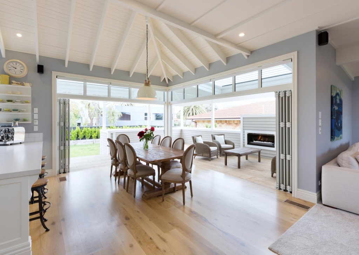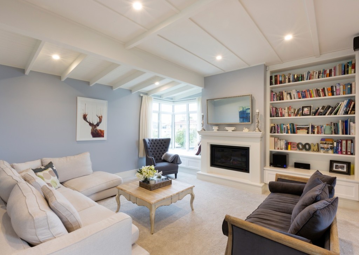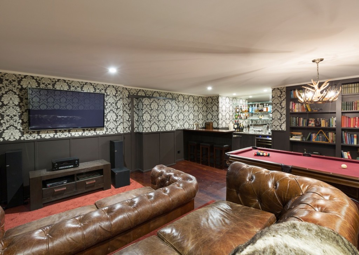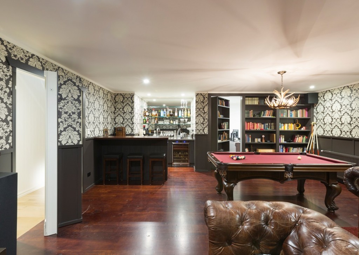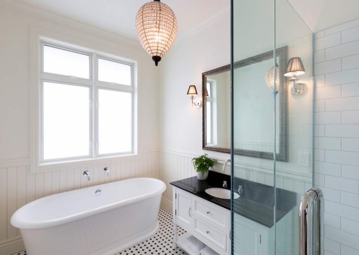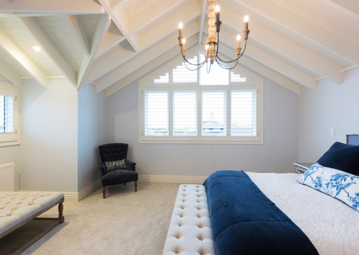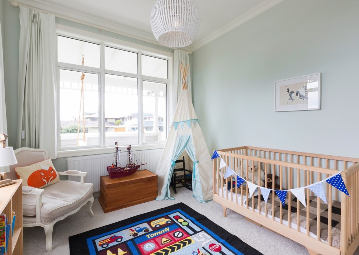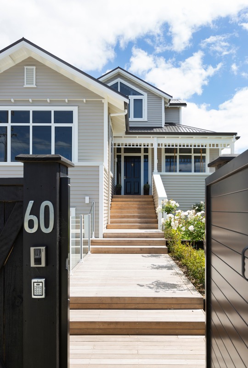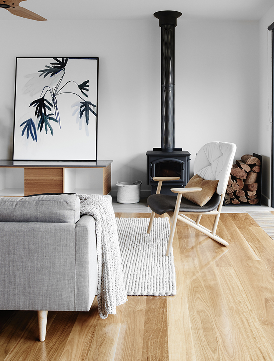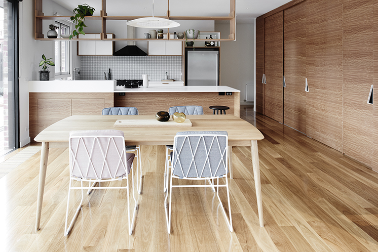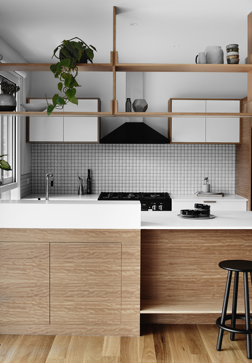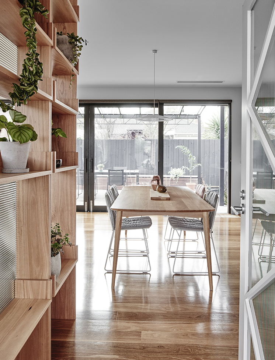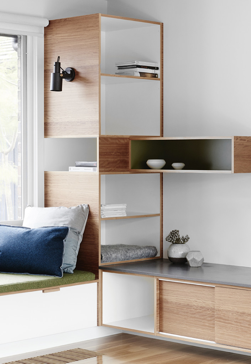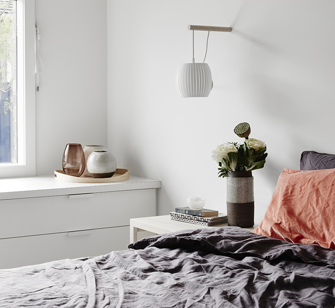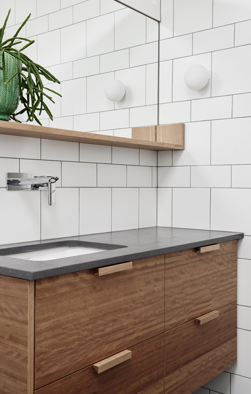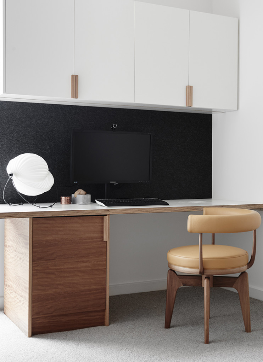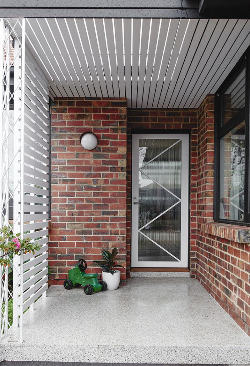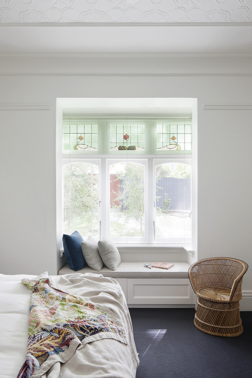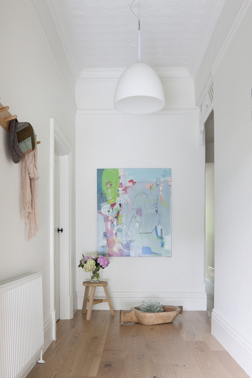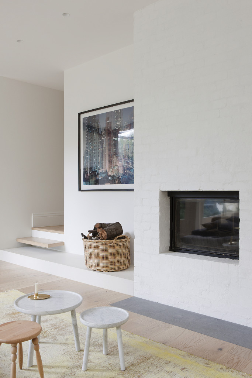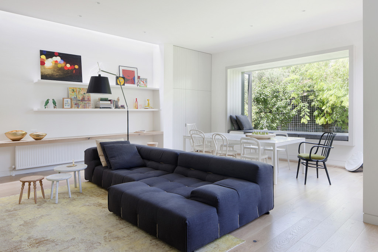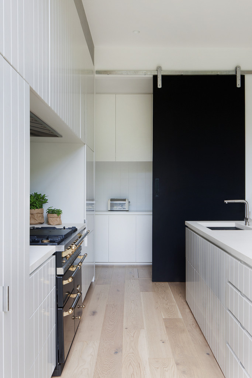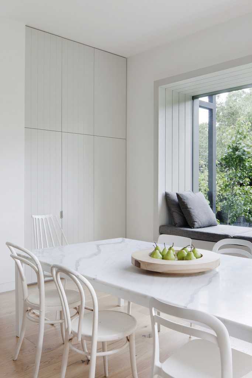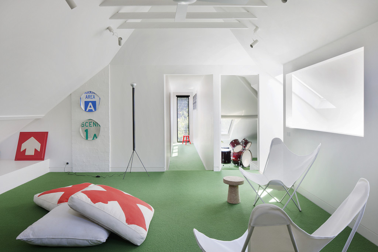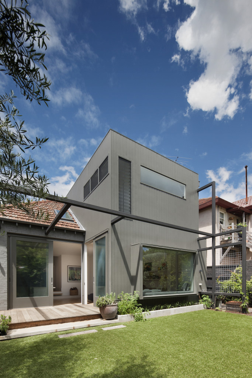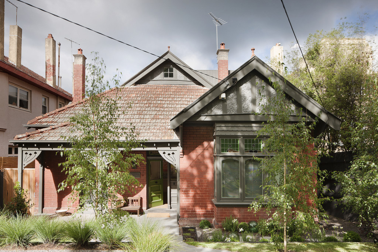The post Endeans Building appeared first on The Home Scene.
]]>An overall black-and-white scheme ties in features of the original with now. Beautifully designed textural contrast is captured in the interior palette with roughness featured in the concrete floors and columns and smoothness in the clear powder-coated steel.
With no opportunity to alter the dimensions of the space, the challenge was to fit a tightly planned programme into the footprint whilst gaining enough light into the core of the apartment from windows on two sides. A four-metre stud and an industrial-strength material palette provided a sense of loftiness and could be upcycled aesthetically.
A contemporary insertion, clad in black steel was slotted into the volume to act as bedrooms for the children. This double-height cube at only two metres wide was divided into two – a room for each daughter – then furnished with built-in beds and desks. One room was built as a mezzanine so that an en suite for the master bedroom could slot beneath it.
The owners, who moved from a typical suburban home, are enjoying their city-centred outlook and a new way of living.
Details:
Architect: Dorrington Atcheson Architects | Photographer: Emma-Jane Hetherington |
Source: Archipro |
The post Endeans Building appeared first on The Home Scene.
]]>The post Omanu Beach House appeared first on The Home Scene.
]]>The soft white and pastel colour scheme accentuates the fine details of exposed rafters and sarked ceilings throughout the home, while the interior furnishings create that light and breezy coastal feel.
Designed by Insight Architecture, the homeowners wanted to a home that was fun with intriguing features. Think two secret pivoting doors, one leading to a large lounge den that would be the ultimate man cave and the other via a bookshelf wall that opens to a private study.
Further surprises are incorporated in the lounge with motorised rotating picture/mirror that flips to conceal the TV and outside, a motorised platform raises a concealed spa pool hidden beneath the deck outside.
Details:
Architect: Insight Architecture | Source: Archipro
The post Omanu Beach House appeared first on The Home Scene.
]]>The post Caulfield South Residence appeared first on The Home Scene.
]]>Designed for a young family by the clever team of Doherty Design Studio, the renovated space incorporates a neutral colour palette and custom designed timber joinery throughout.
Meeting the brief of a stylish but functional home, the internal walls were stripped out to create an open plan, multipurpose, light filled home, resulting in a streamlined and uncluttered home.
Solid Australian blackbutt timber, blackbutt veneer and tallowwood flooring have been used throughout the home.
At the entrance, a bespoke shelving unit is designed for displaying personal items, as well as effectively dividing the entry to the living room.
A window bench with concealed storage underneath is incorporated into the living room to create a relaxing reading nook.
– Kelly
The post Caulfield South Residence appeared first on The Home Scene.
]]>The post Elwood Residence appeared first on The Home Scene.
]]>A collaborative project between Robson Rak Architects and Interior Designer Susie Cohen of Made by Cohen, the design team embraced the clients brief through simplicity of layout, subtlety of light, use of honest materials, clean lines and well-executed details.
This Elwood residence was dark and pokey, but had the makings of something beautiful. A family of four with two teenage boys needed room to expand. Converting the attic and adding a new northwest extension, coupled with a full internal redesign, the vision was brought to life.
Materials used were chosen for their warmth and durability, along with a sense of texture when touched. The walls, floors, and roof were insulated to the highest standard and natural light flows into all spaces through large windows and skylights in appropriate areas.
Combining beauty and functionality, striving for quality and longevity, and utilising finishes and fixtures that are beautiful, the design team created a home interior that combines private spaces for individuals to retreat and public open spaces where family and friends can gather.
From the very seed of this project, the homeowners wanted to preserve the beauty of their old building at the front whilst embracing an elegant timeless renovation to meet their long term needs while respecting both the homes past and the future.
Details:
Architect: Robson Rak Architects | Interior Designer: Made By Cohen | Photographer: Shannon McGrath
– Kelly
The post Elwood Residence appeared first on The Home Scene.
]]>