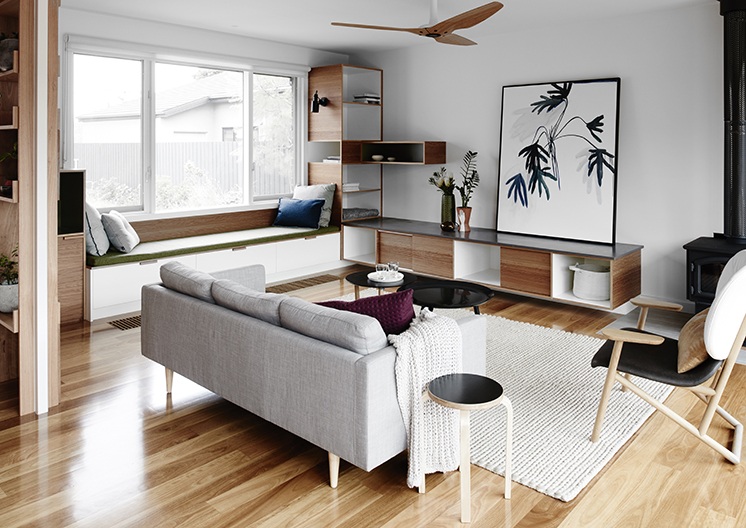
In the Caulfield South suburb of Melbourne, Australia, one 1970’s single storey red brick house has completely transformed into a beautifully well thought out contemporary home.
Designed for a young family by the clever team of Doherty Design Studio, the renovated space incorporates a neutral colour palette and custom designed timber joinery throughout.
Meeting the brief of a stylish but functional home, the internal walls were stripped out to create an open plan, multipurpose, light filled home, resulting in a streamlined and uncluttered home.
Solid Australian blackbutt timber, blackbutt veneer and tallowwood flooring have been used throughout the home.
At the entrance, a bespoke shelving unit is designed for displaying personal items, as well as effectively dividing the entry to the living room.
A window bench with concealed storage underneath is incorporated into the living room to create a relaxing reading nook.
– Kelly

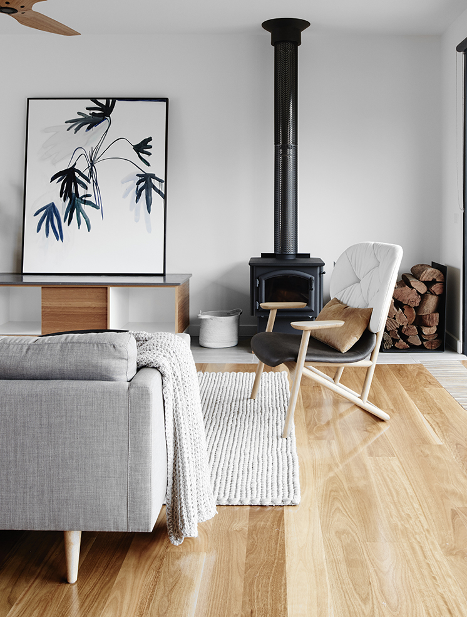
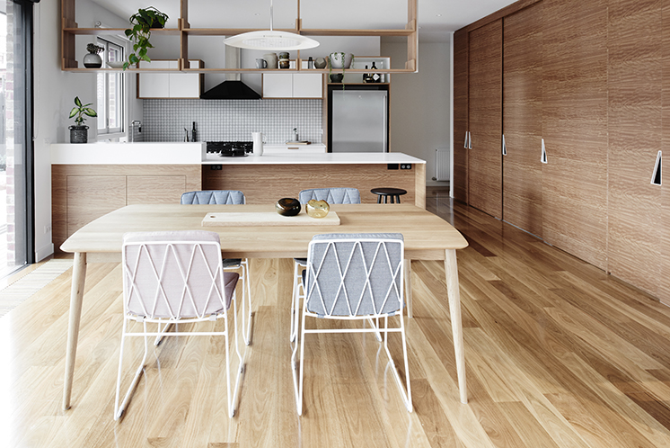
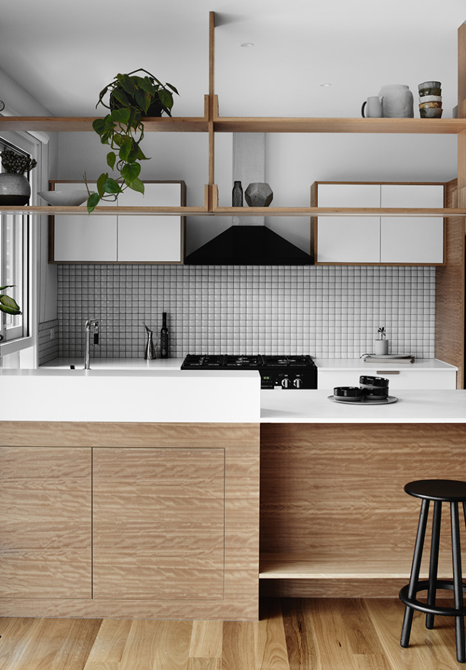
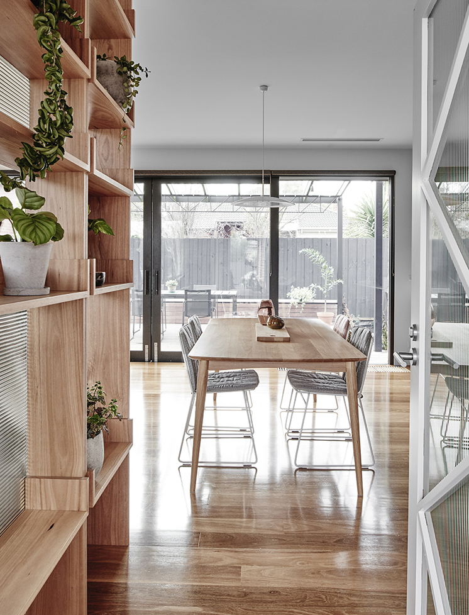
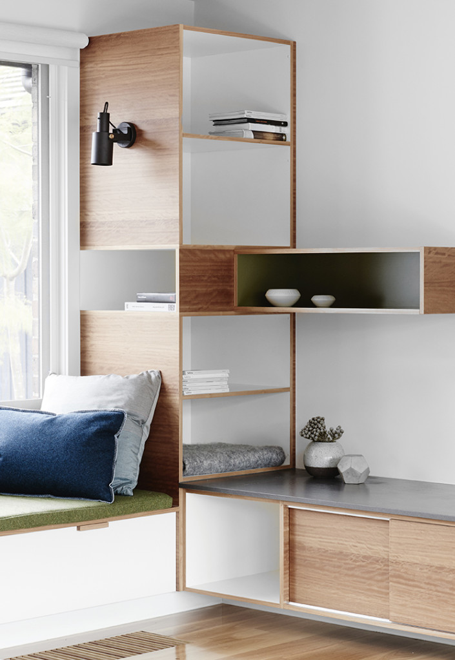
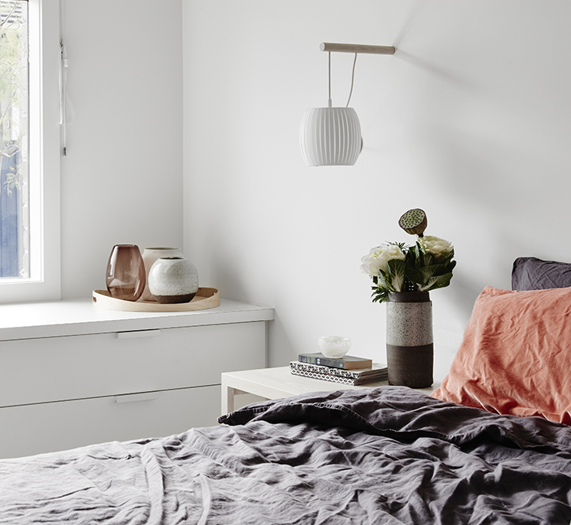
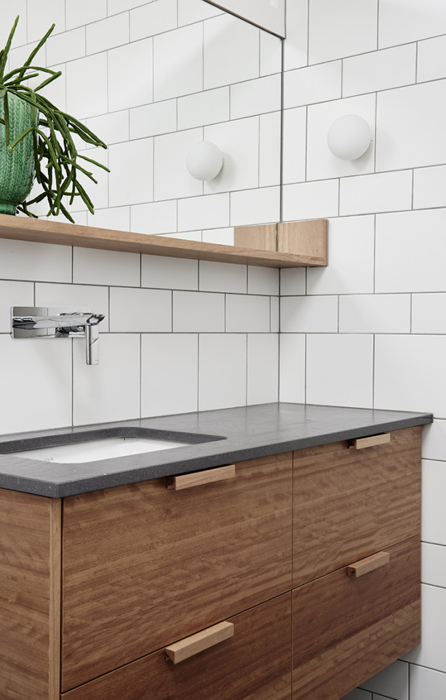
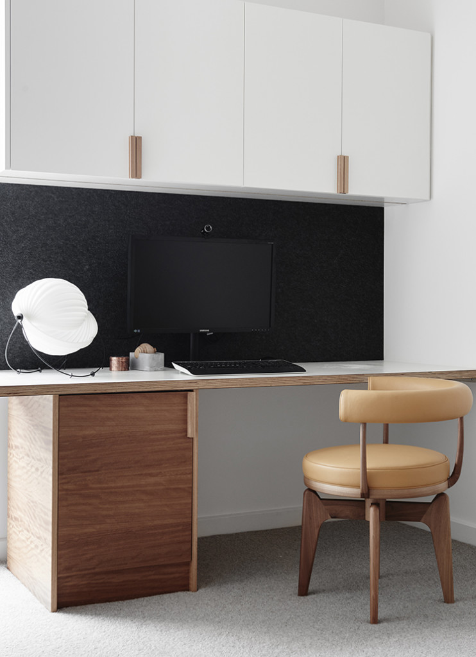
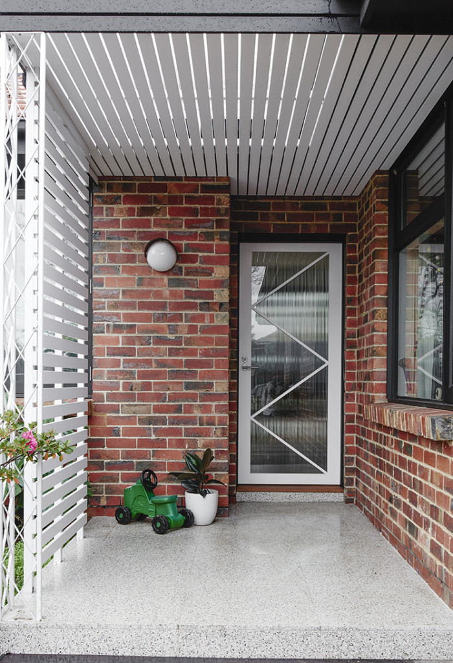

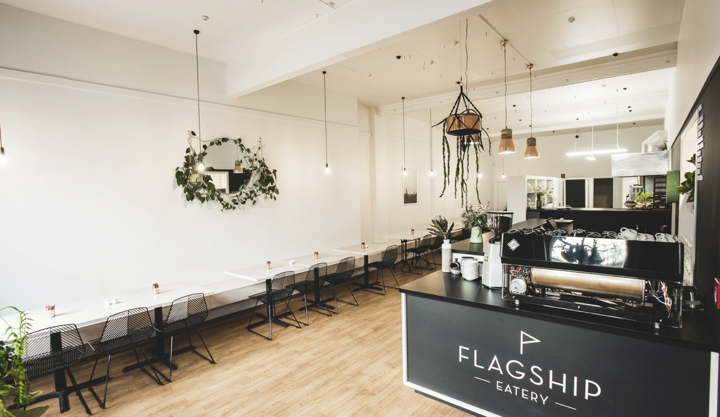
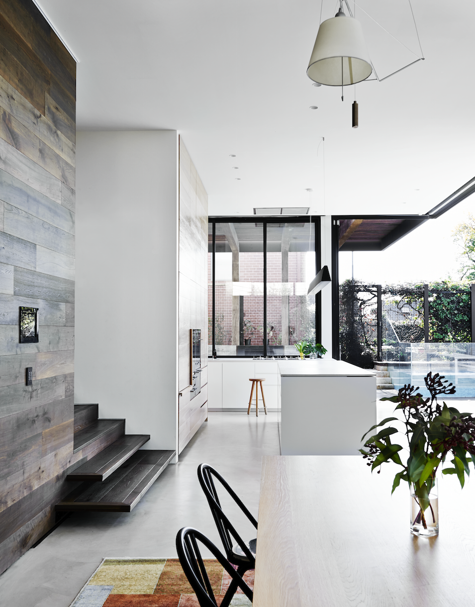
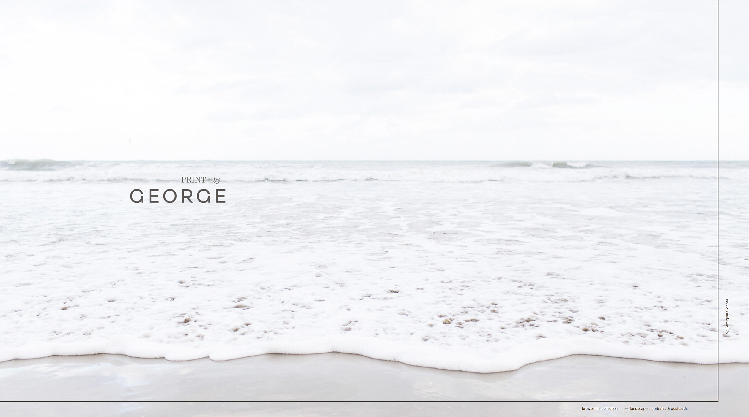




This house is absolutely beautiful! I love the colour theme!!!
Glad you liked Sheena! It’s absolutely stunning.
I love this place. Our lounge is already so similar to that, we have the fireplace with the wood on the right, and that same cloth-basket-thingie on the left, but ours is a tad darker grey. Oh and our fireplace is like 20 years old and terrible, oh and the wood isn’t stacked in a nice pile like that. But hey… we’ll get there
Glad that you love it Dani.
I bet your living room is beautiful, old and vintage is on trend right?
This is such a gorgeous house! Loving the whole wood on white look.
Thanks Nicola, it’s gorgeous isn’t it.