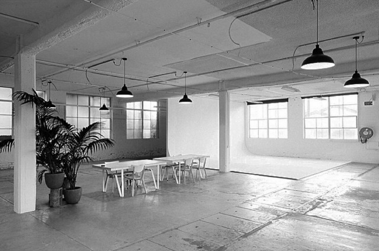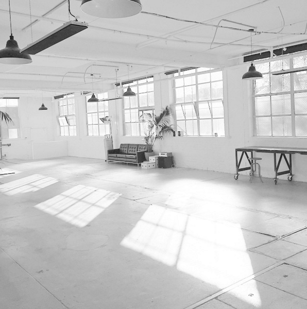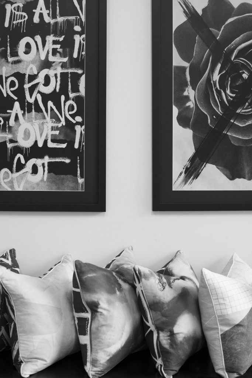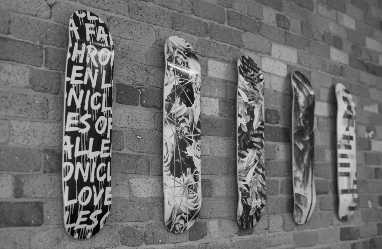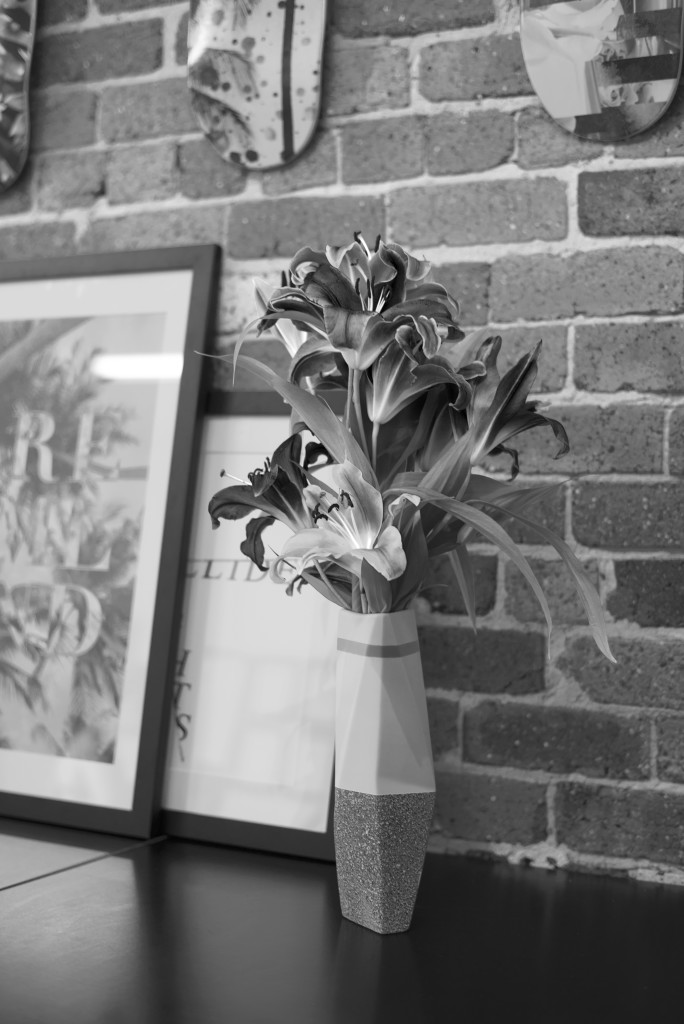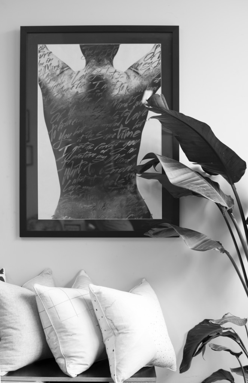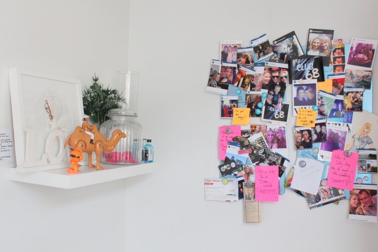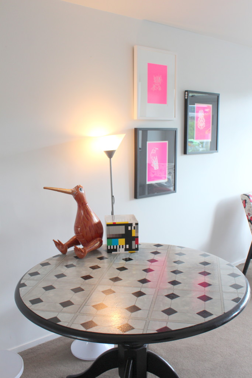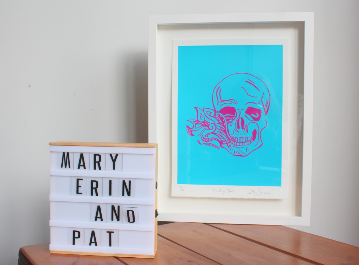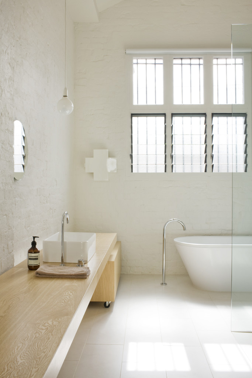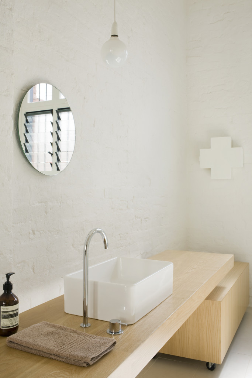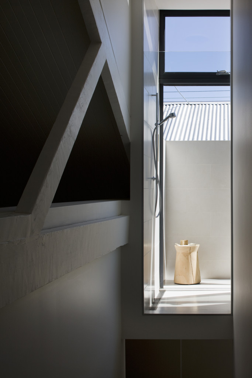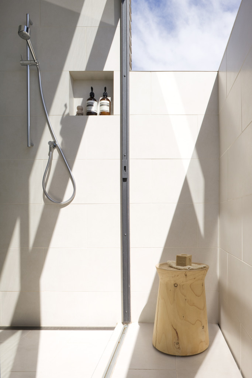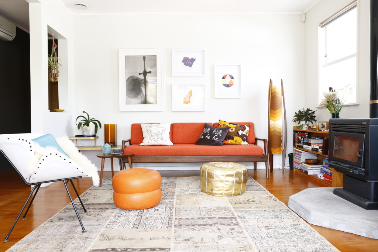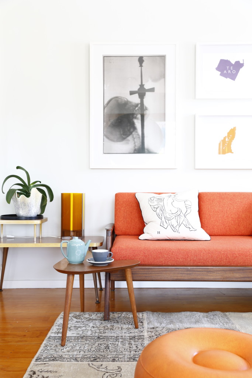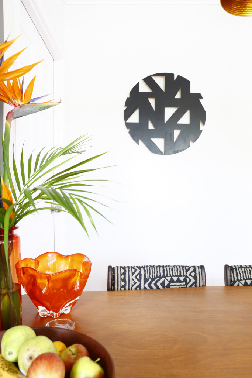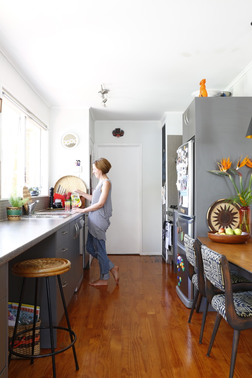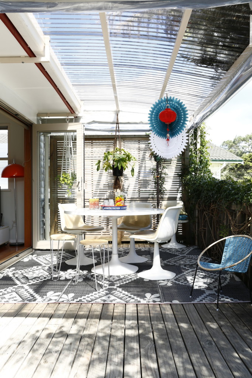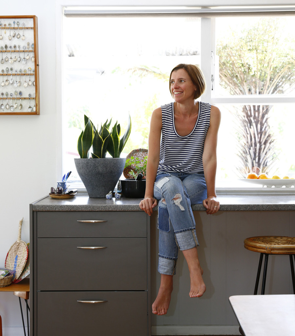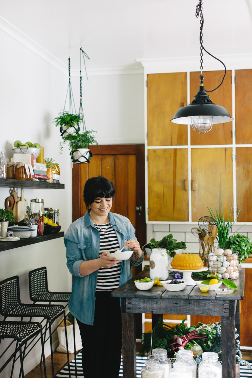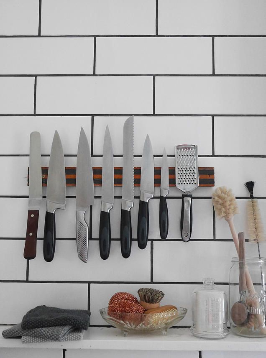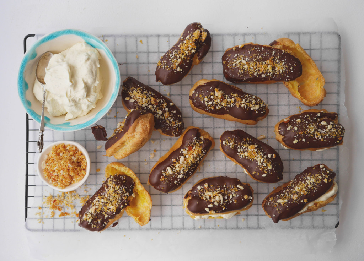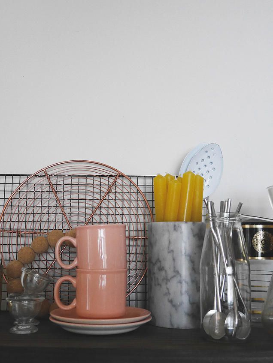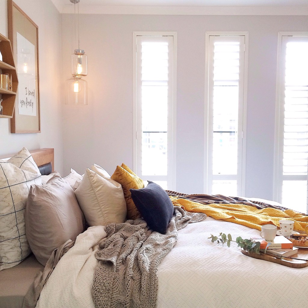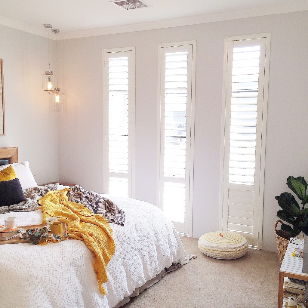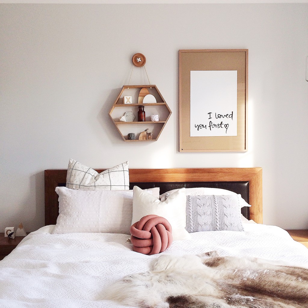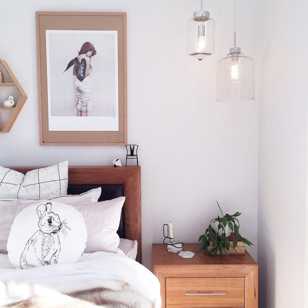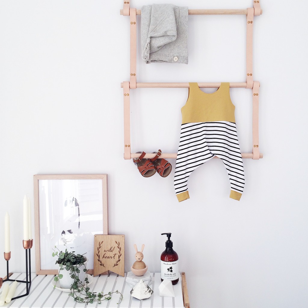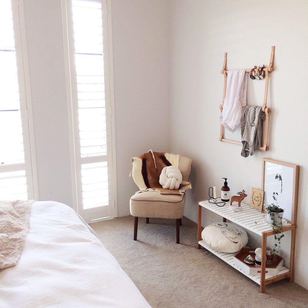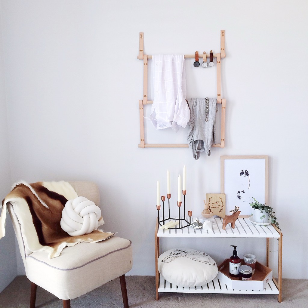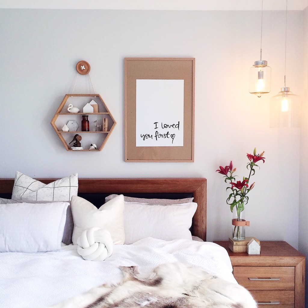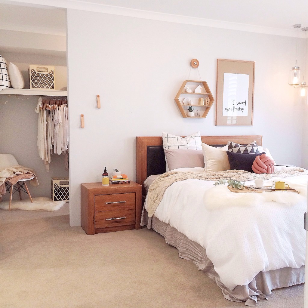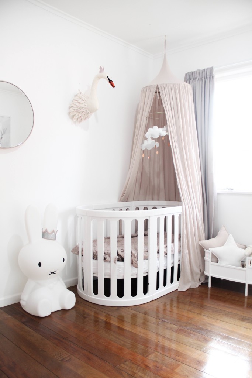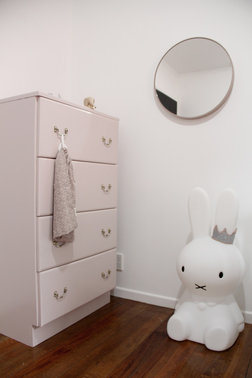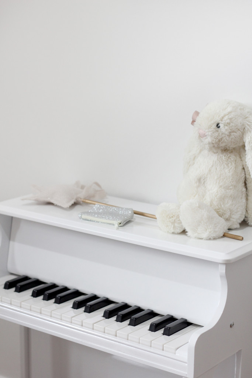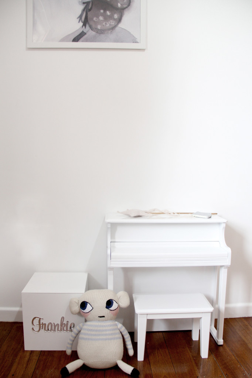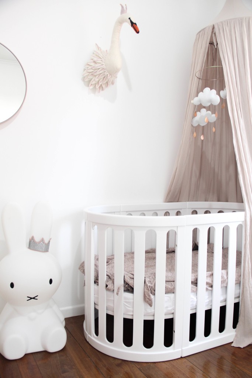The post My Favourite Room with Live Loud Girl appeared first on The Home Scene.
]]>Originally from the Netherlands and now residing in Dubai, Linda created Live Loud Girl blog in 2014 after travelling the globe and wanting to create a platform to share her inspiration. What started out as a passion project has flourished into a successful interior styling business. From styling rooms for little ones to grown up interior projects, Linda and her team love simplicity while embracing statement pieces and combining vintage with new.
Linda recently spoke with me about her favourite room and what she loves about the space.
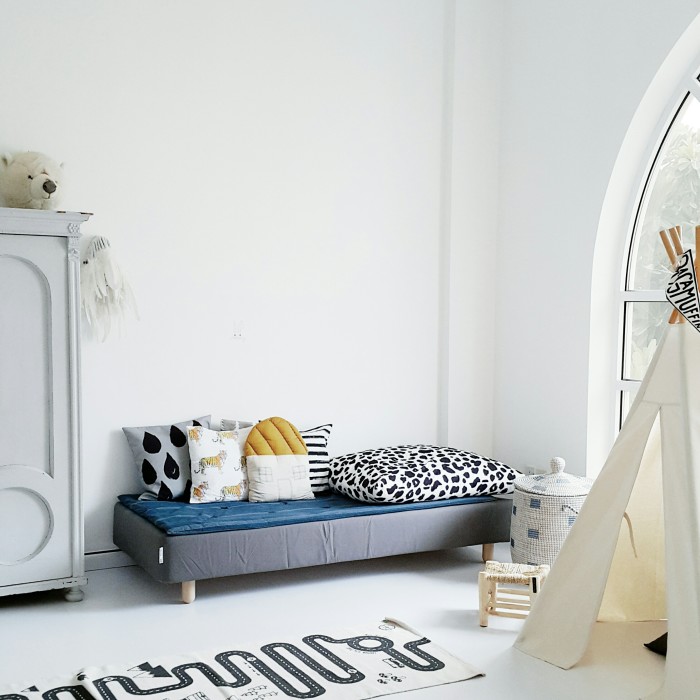
+ What is your favourite room
Not an easy question to start with for an interior designer haha, but I guess the room that makes both me and the boys very happy is the playroom. It is Jack (5) and Sam’s (4) own little territory in the house where they hang out after school and in the weekend if we are not at the beach.
+ What do you love about this space?
The great thing about having a kids playroom is that it can be changed around according to their style and age. Lucky for me because I just love to do so. This room has a good balance in terms of furniture. There are some items from my own childhood combined with some funky and new accessories.
One of the newest additions in the room is the lounger since I wanted to give my bookworms a place to read. I created this corner by pimping an Ikea bed with birch wooden legs and some mix and match mattress covers. It gives the room a Middle Eastern touch.
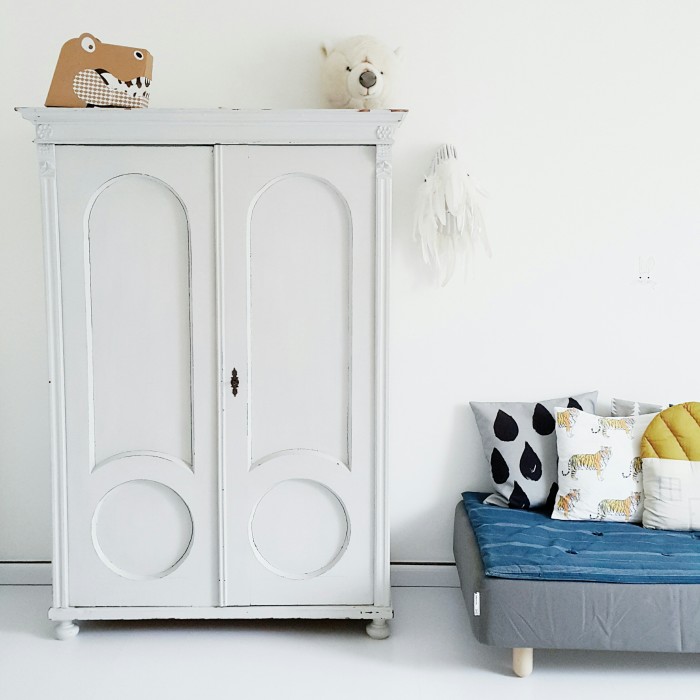
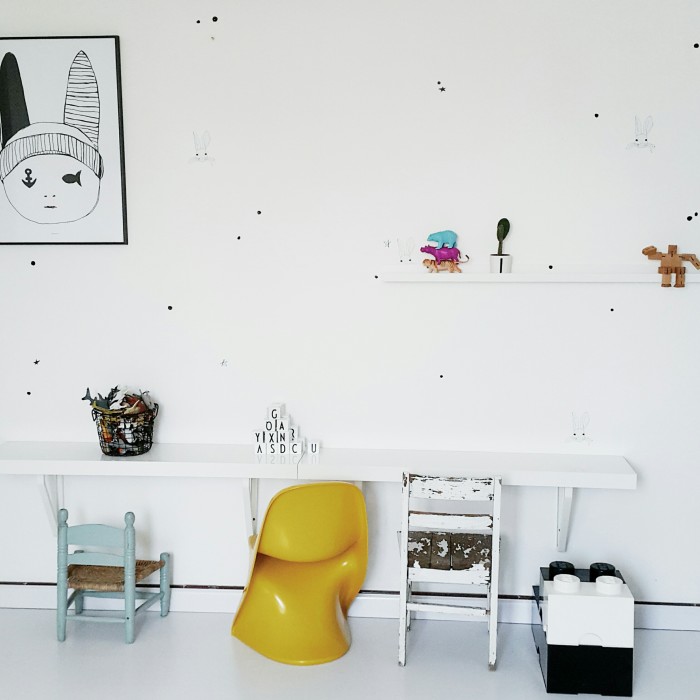
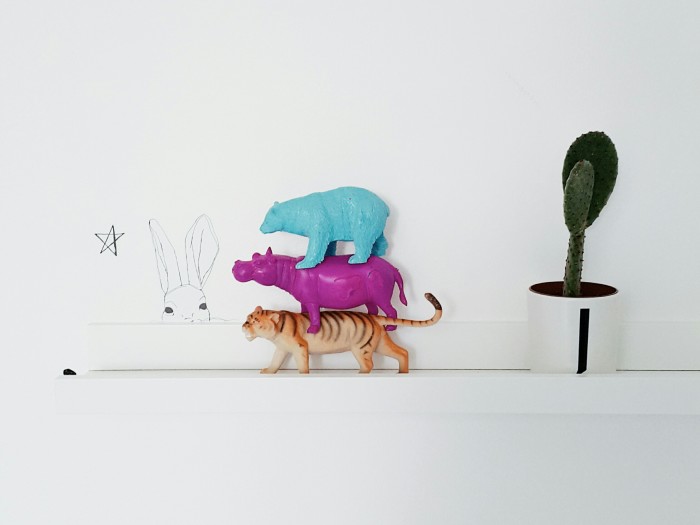
+ Describe this space in three words
Dapper, light and playful
+ How long have you lived in this space?
We have lived in the new house for 4 months now as we recently moved neighborhoods. We fell in love with the amount of light in this house, the arched windows and being in walking distance to the beach. For me it was a great opportunity to change around the playroom and update the bedrooms. It has been an ongoing project since somehow I can never find enough time for styling my own home.
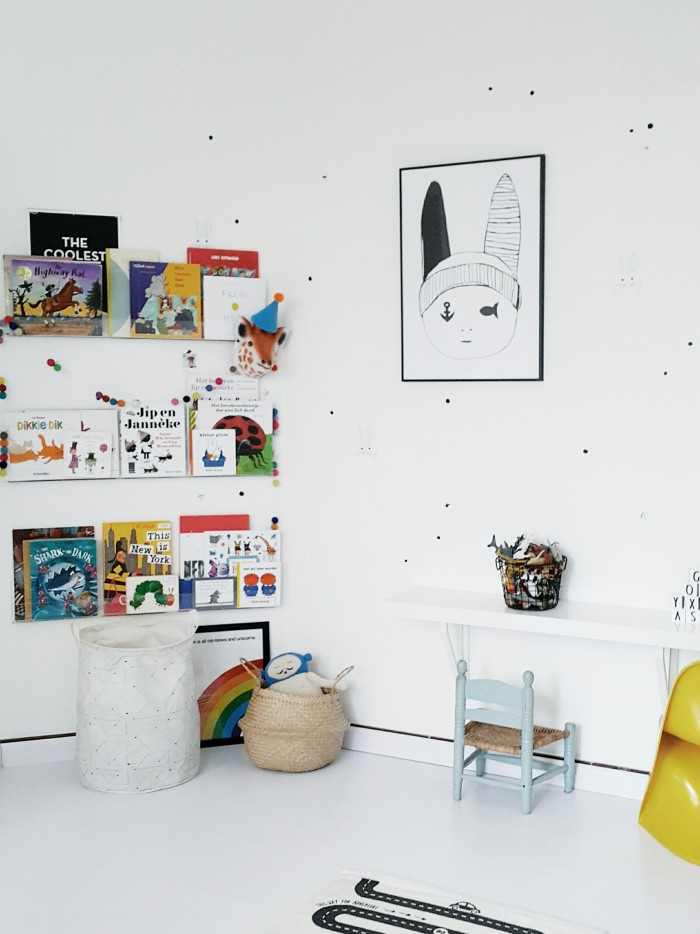
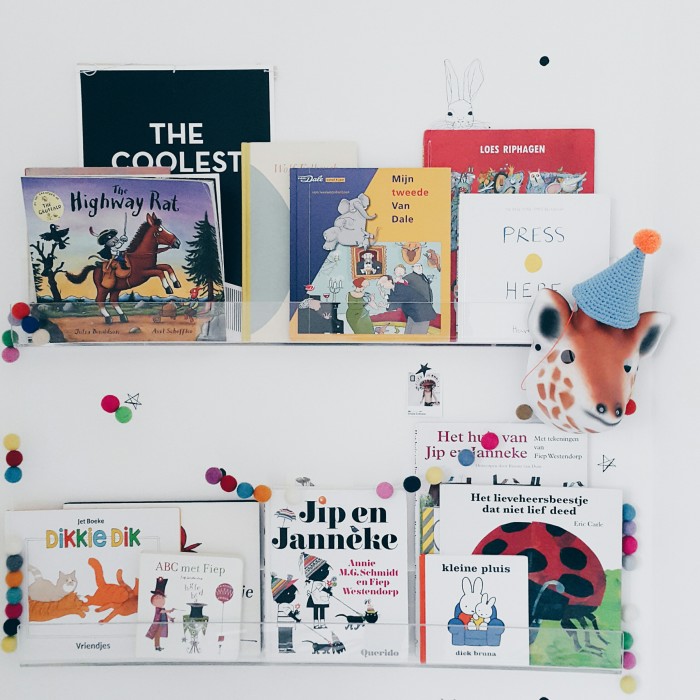
+ In your own words, how would you describe what you do for a living
If only I knew… I am a mom, a blogger, the founder of Live Loud Girl and an Instagram addict, in any random order, depending the day. I work when the kids are at school and spend time with them when they are home. And, like with any working parent, that happens like every other never.
My days can be filled with finding the perfect item for a room styling to driving to IKEA five times. That is also what makes my job so much fun, there is never a dull moment. Its all work hard, play hard, Live Loud – Why not?!
Details:
Styling: Linda of Live Loud Girl | Website: liveloudgirl.com | Instagram: @liveloudgirl
Love Linda’s styling in her son’s playroom – what is your favourite element?
The post My Favourite Room with Live Loud Girl appeared first on The Home Scene.
]]>The post My Favourite Room with Ben Lawry appeared first on The Home Scene.
]]>We caught up with Ben Lawry, Founder and Director of ACC to take a look behind the scenes and find out what he loves about the company’s creative space.
+ What is your favourite room?
Our photographic studio downstairs is by far my favourite room! When the natural light breaks through on a sunny afternoon it becomes a creative haven.
+ What do you love about this space?
I love working in a creative studio because it allows us to be surrounded by other amazing creative individuals on a day–to–day basis. This helps in creating a great productive energy and a uplifting vibe!
+ Describe this room in three words
Inspirational, edgy and warehouse conversion!
+ How long has ACC occupied this space?
We moved into XO studio’s just over 12 months ago in August last year.
+ How would you describe what you do for a living?
We create and design a range of homewares, with the intention to inspire our customers.
Details:
Website: artclubconcept.com | Instagram: @artclub_concept
The post My Favourite Room with Ben Lawry appeared first on The Home Scene.
]]>The post My Favourite Room with Erin Simpson appeared first on The Home Scene.
]]>
+ What is your favourite room in your house?
Our lounge as it’s the place that inspires us!!
I live with two flatmates, who I regard as family, and together we have built a beautiful environment where we love to entertain and have people over to join our little family!!
+ What do you love about this space?
The round table! It’s the place where we gather for regular round table meetings and come up with the crazy new ideas for each of our careers and personal goals. From there it’s up to us to make them happen and as a team of odd balls I must say we have been pretty successful at doing so.
+ How would you describe the room in three words?
Always, contains, people
+ How long have you lived here?
I’ve owned this house for over 8 years now and it has been a stable for me and my family. I am a strong believer in the saying “build an arc and the people will come” so it is a place for everyone to base themselves when they need to be in Auckland.
I also have another place in Christchurch as alot of children’s television is made down there so I need to travel between the both and that house has 3 graffiti walls painted in the lounge so it’s even more amazing!
+ How do you spend your days?
I’m either writing, researching, filming, running my art business, eating, talking or laughing
Anything else is an added bonus or a conscious decision to put time into.
Obviously the word #filming is very vague as this can range to being up a ladder prepping a wall for top coats, interviewing boys in the rugby field or running amuck, making the most of my eternal youth haha.
Details:
Website: erinsimpson.co.nz | Instagram: @erinsimpson13
The post My Favourite Room with Erin Simpson appeared first on The Home Scene.
]]>The post My Favourite Room with Susie Cohen appeared first on The Home Scene.
]]>Susie’s residential projects have appeared on THS blog and it’s a pleasure to take a glimpse into a personal project of Susie’s 1920’s converted warehouse in Melbourne, Australia.
+ What was your favourite room when you lived in your warehouse?
I have two favourites…both our bathrooms!!
+ What do you love about these spaces?
For me a bathroom is no longer just about embracing the functional aspect of cleansing the body, but also the emotional aspect of cleansing the mind. Both the bathrooms in our warehouse celebrated the ritual of bathing. What I loved about these bathrooms was that they were tiled from floor to ceiling in large format tiles (300 x 600mm) which made them feel more like a wet room, they had a simple palate of finishes and both embraced natural light which gave them a sense of calm.
The downstairs family bathroom which included a freestanding bath, was drenched daily in beautiful afternoon sun and had a long oak bench that added texture to the space. The upstairs master ensuite had a shower with a large sliding door which extended the shower from inside to out. On a sunny day you could shower outside in private.
+ How would you describe these rooms in three words?
Calming, sculptural, simple.
+ How long did you live here for?
After converting this beautiful old 1920’s warehouse we enjoyed living here for 5 years.
I am a Melbourne based Interior Architect with a passion for residential projects. I especially love working with old homes as I feel they add a rich narrative to my work. My design practice ‘Made By Cohen’ celebrates life, family and creativity. My designs tend toward simplicity, with great importance placed on beautifully executed details. A strong signature to my work is the use of natural light and honest materials that age gracefully and acquire their own patina over time.
Details:
Website: madebycohen | Instagram: @madebycohen | Photographer: Shannon McGrath
The post My Favourite Room with Susie Cohen appeared first on The Home Scene.
]]>The post My Favourite Room with Tina Stephen appeared first on The Home Scene.
]]>With ten years experience in the design industry and a rich background of residential and commercial projects, you know this home will be styled beautifully. One of my favourite designers, Tina’s philosophy centres on creating unique, beautiful spaces with a clear eye on budget – something we all love.
+ What is your favourite room in your house?
Our living/dining room.
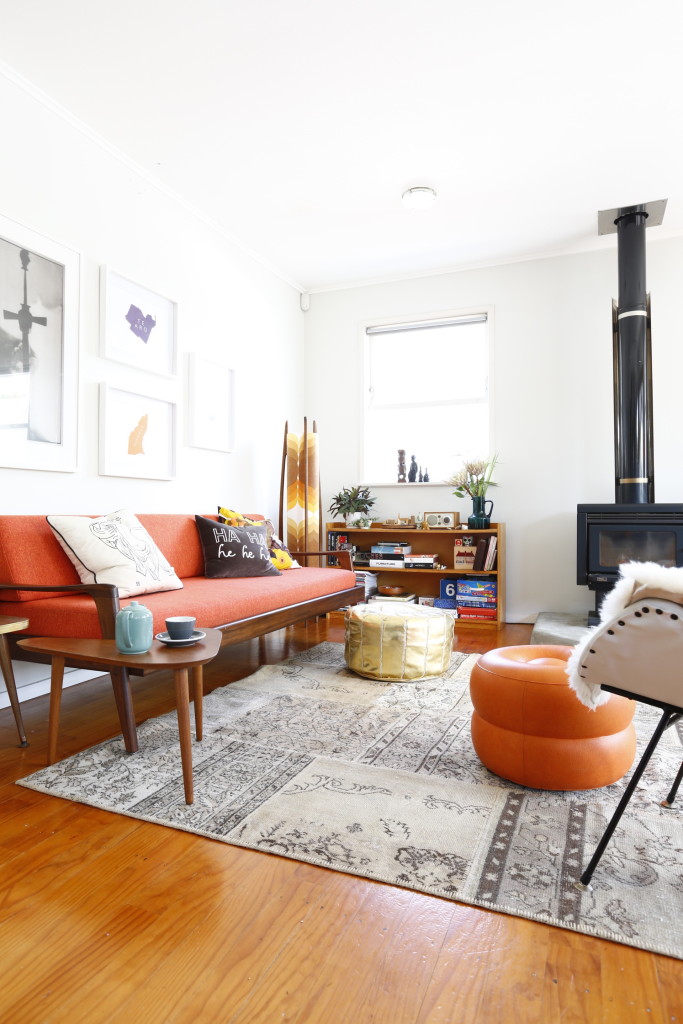
+ What do you love about this space?
Although the house is small, this room feels very open, light and bright. When we bought the house there was awful chunky pine furniture which was far too big and cumbersome in this space, so we painted the room Wan White, with some KW Kina Brown colour blocking, and used smaller mid-century furniture to compliment the space.
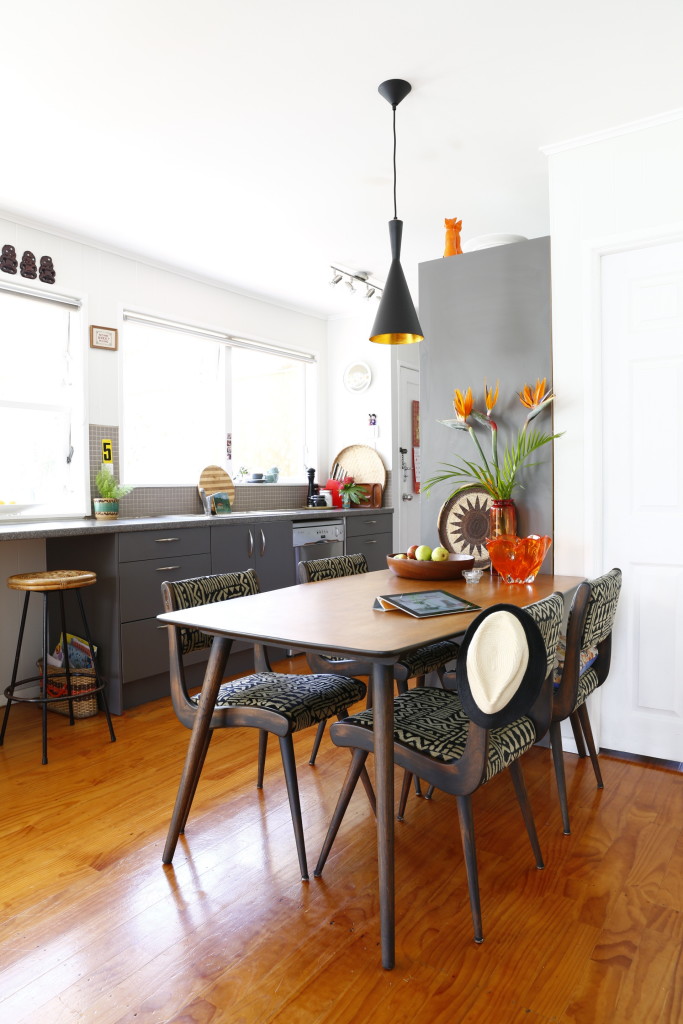
+How would you describe this room in three words?
Open, light and bright
+ How long have you lived here?
Three years now with the house currently on the market, going to auction this weekend.
Each day is different and I do many different tasks under the Roomie umbrella, writing for Stuff.co.nz, homestyle magazine, and other commercial blogs – as well as the Roomie blog of course. I also have a new permanent role about to begin which is exciting. Of course working with clients is a constant part of each working week too, I have a few on going commercial projects as well as the regular design kits.
Details:
Website: roomie.co.nz | Instagram: @roomienz | Photography: Larnie Nicolson
The post My Favourite Room with Tina Stephen appeared first on The Home Scene.
]]>The post My Favourite Room with Unna Burch appeared first on The Home Scene.
]]>A true fan of Unna’s food philosophy and lifestyle, Unna was a natural to be featured in the My Favourite Room series. Here Unna gives a glimpse in to her favourite room and why this space is so special.
+ What is your favourite room in your house?
I love my Kitchen! You knew I’d say that though, ha.
Benjamin and Elise photography and cover image Tim and Nadine Kelly
+ What do you love about this space?
I love that it is a mixture of old and new with a good measure of DIY in there too. My husband is a builder so he sproosed the space up over a few weekends. He made an awesome trolley/island out of an old work bench, added a wooden top, blow torched it in spots to give it a similar character to the existing framing and stained it all. It’s on castor wheels so it can be moved around, the idea was so that I could push it to natural light if I wanted to in the lounge and photograph on it (but I still prefer shooting on white rather than the wood look ATM).
The wooden cupboards I hated when we first moved in, but they have grown on me. They are a pretty iconic Kiwi kitchen feature. I like them now with the white subway tiles around them, it balances out that old and modern feel. The floating shelves I love; a place to store all my favourite kitchen treasures and styling props (and high enough so the kids cant reach haha). I often change the shelf around to give the kitchen a different look. Always on display is my Wundaire ceramic collection, lots of green plants, old tins and my Grandfathers Leica camera. I also love the black retro stools which live under the shelf. We brought them on trade me for $42 for the trio. The kids or when people come over, pull them up to the trolley and sit with me in the kitchen while I’m cooking.
The thing that pulls the room together for me is the light fitting, adding that extra bit of modern. Its a small kitchen, but I like it. My future kitchen will have a lot more storage and a big walk in pantry! (DREAMS!!!!)
Photography: The Forest Cantina
+ How would you describe this room in three words?
Wooden, modern, kiwi.
Photography: The Forest Cantina
Details:
Book: My Garden Kitchen | Website: theforestcantina.com | Instagram: @the_forest_cantina |
The post My Favourite Room with Unna Burch appeared first on The Home Scene.
]]>The post My Favourite Room with Kyree Meagher appeared first on The Home Scene.
]]>Kyree has been a long time favourite of mine and I was honoured to feature her home in ‘My Favourite Room’ series. Here she gives a glimpse in to her favourite room and why this space is so special.
+ What is your favourite room in your house?
That would be our bedroom. It’s our sanctuary away from our busy hectic lives. This room is where we get to unwind, it’s where I get to talk to my fiancé without any distractions or interruptions.
I love styling our room differently each week because it’s nice to be able to sleep in a splash of stylish luxury. Most people forget about their bedrooms because they are always messy or too boring, but I’ve really focussed on this room and made sure it wasn’t neglected. We chose not to put a TV in this room because we didn’t want that to be it’s sole purpose. It’s nice to escape in here and just be with each other, amongst all the comfort and beauty.
+ What do you love about this space?
I love all the natural light that streams inside the windows in the afternoon, and I adore our white shutters that blocks out the sun when we want to sleep in. Our bedroom is light and bright and always feels fresh. Even if we have clothes thrown onto the floor or over the chair, it still feels like an inviting, stress free environment which is what I crave at the end of a super long day.
+How would you describe this room in three words?
Gosh that’s hard, I’m a lady of many words (getting me to shut up is the problem aha). Three words, ok. Timeless. Classy. Relaxing.
+ How long have you lived here?
We moved into this house after we built it, this April. So not long at all. During this time we have learnt to live in this new space together and spent time decorating, styling and restyling and turning it into a brand new family home. I’ve loved every minute of making this a gorgeous space to live in. We’re really home-bodies and always enjoy being in this space so it’s a real priority to make sure it’s a space we love being in, a space we are happy to live in and home that we will one day bring our babies into.
+ How do you spend your days?
I work a full time office job during the day and work from home, building up my new business, after hours. I have a very hectic, stressful but bittersweet working week. I love photography and being creative and absolutely passionate about styling interiors, so I’m hoping that soon I can focus on my business and make this my full time work.
After we get married in November (3 months and counting eeeek) I would like to make Kyree Interiors my focus. One of my main passions is finding new and unique businesses online and show casing what they have to offer. I believe in supporting small and shopping small and in return I’ve made some beautiful friendships along the way. I take peoples products, style them with a creative flare and photograph them so that they can be used for publicity and marketing. I’m hoping that I can expand and be able to style whole rooms for clients in the near future. Perhaps my first room make over can be the nursery that we hopefully can soon create (soon, hopefully).
I get very emotional and excited about peoples positive reactions over my styling. It really fuels my creativity and gives me that push and encouragement to keep pursuing what I am striving to achieve.
Details:
Website: www.misskyreeloves.com | Instagram: @misskyreeloves
The post My Favourite Room with Kyree Meagher appeared first on The Home Scene.
]]>The post My Favourite Room with Blonde and Bone appeared first on The Home Scene.
]]>The first in the series features the dreamy nursery designed and styled by the lovely Hannah of Blonde and Bone. One of my favourite Instagram accounts to follow, Hannah styles her home with beautiful Scandinavian design influences. A graphic designer and marketer, Hannah also runs children’s print label, Frankie Says.
+ Where do you live?
We live in Whangarei, Northland which is roughly two hours North of Auckland. Both my husband and I grew up here and really enjoy the slow pace of life and huge selection of beaches Northland has to offer.
+ How long have you lived here?
We are currently renting an older style home which we have been in for two years. We have the perfect amount of country space here with a large backyard and native trees all around us. It really is a peaceful place to live!
+ What is your favourite room in your house?
As we are renting, the only room we have renovated ourselves is our daughters nursery.
+ What do you love about this space?
As much as I love how it looks it also means so much more than a beautiful appearance to me. It is a room full of memories, of stripping wallpaper and painting before she was born and long nights comforting a new baby too. Aside from all of the beautiful memories I have associated with that room, it is such a light, warm and a soft space for our little girl to call her own.
+ Describe Frankie’s room in three words
Simple, light and dreamy
+ How do you spend your days?
I work part time in a design studio, pre pregnancy I was a graphic designer but have now fallen into a graphic design/marketing hybrid role which I really enjoy. The rest of my time I spend working from home which is a mix of graphic design, room styling, product photography and blogging for various stores and labels. My most important job is being a mother to our 9 month old daughter Frankie so balancing work life with this has been something that has taken a while to get use to.
Details:
Website: Blonde and Bone | Instagram: @blondeandbone
The post My Favourite Room with Blonde and Bone appeared first on The Home Scene.
]]>
