Featured recently on THS blog – Armadale house embraces the rich narrative between old and new. What was a small dark fronted Victorian home, is now an elegant, refined light filled interior.
Following on from part one of this beautiful home tour, delight in the simple beauty of the home’s bedrooms and bathroom. With so many beautiful elements to view, it only made sense to feature Armadale house as a two-part blog.
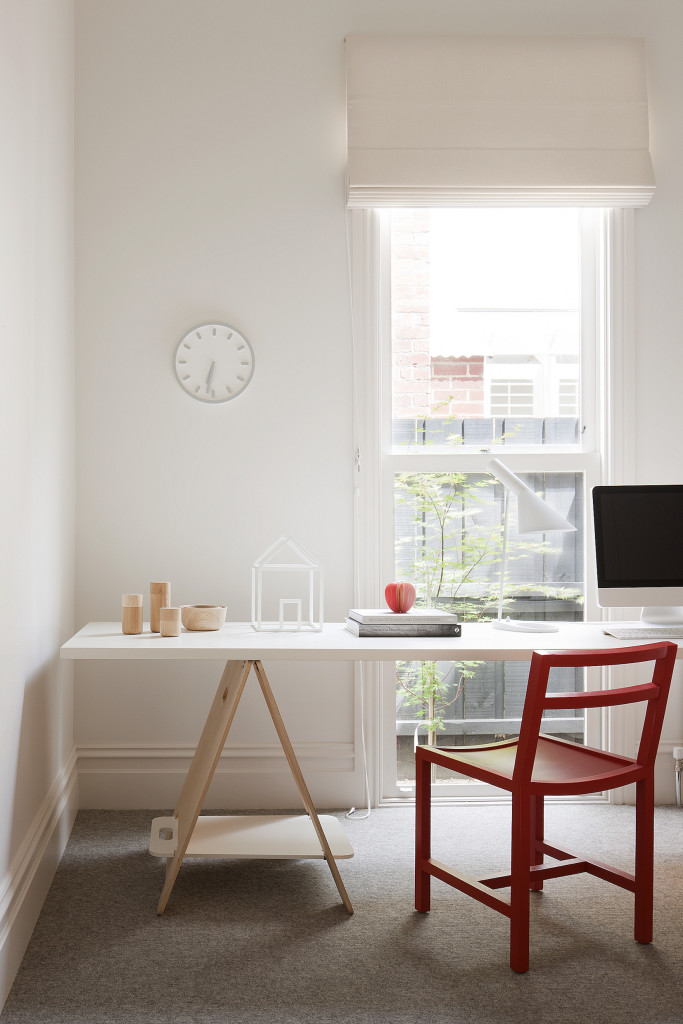
A collaborative design project between Interior Architecture, Made By Cohen and Architecture Robson Rak Architects, the teams design philosophy is bespoke, handcrafted with beautifully executed details. The overall design was kept simple, responding to the modern inner urge to pare back and slow down.
Details were often subtle, creating a subconscious sense of flow and balance within the space, while working with a simple palate of finishes also gave this small home a sense of cohesion.
Simple, understated interior design with natural light filtering throughout and beautiful simple vitrified tile was used in the bathroom.
To view and read more on Armadale House, visit Part One on THS blog.
Details:
Interior Architecture: Made By Cohen | Architecture: Robson Rak Architects | Photographer: Shannon McGrath | Builder: George Investments Pty Ltd | Landscape Designer: Weller Landscapes

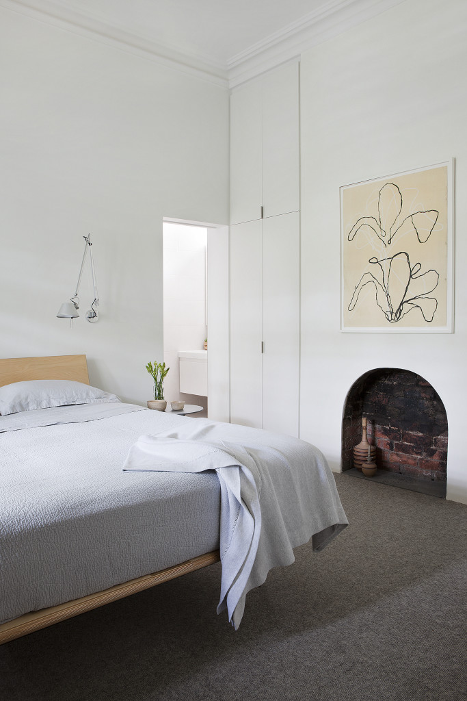
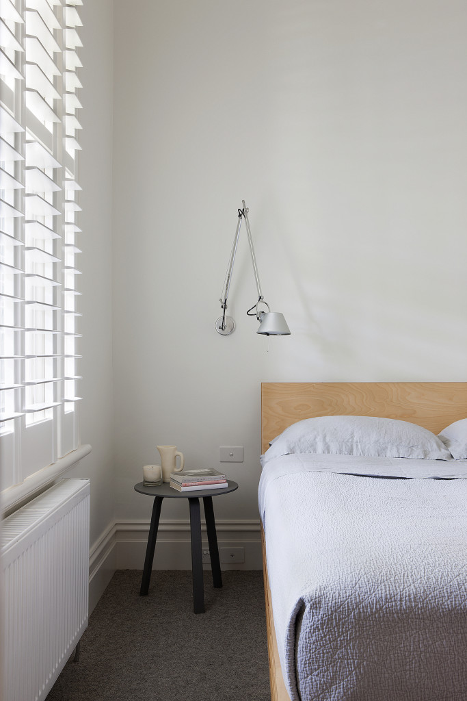
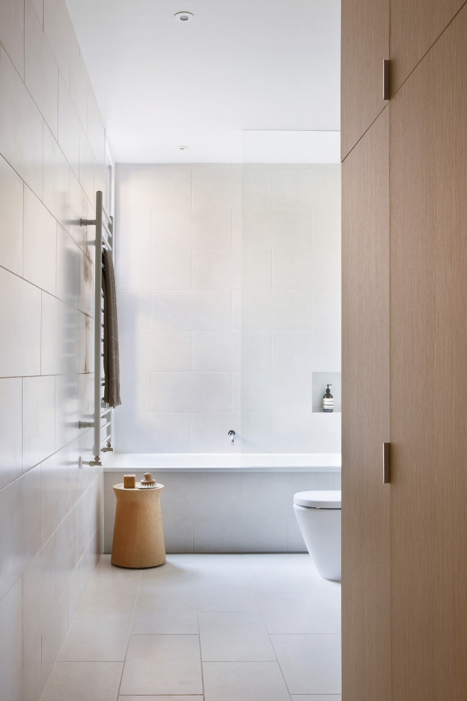
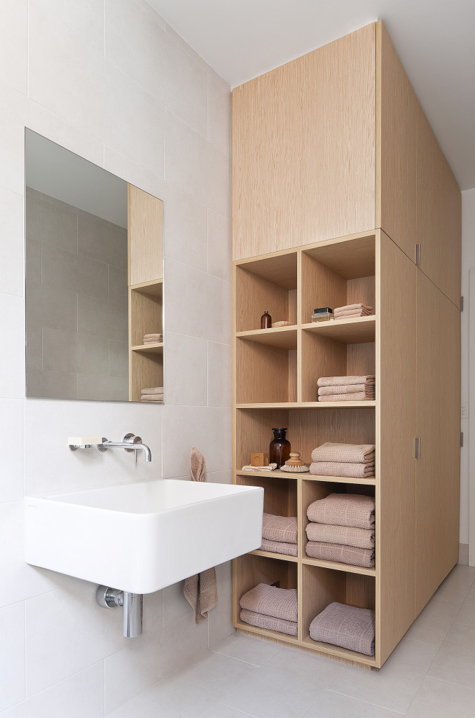
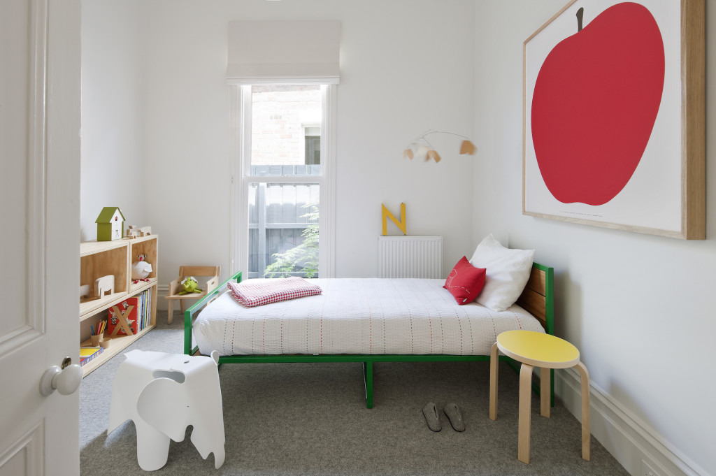
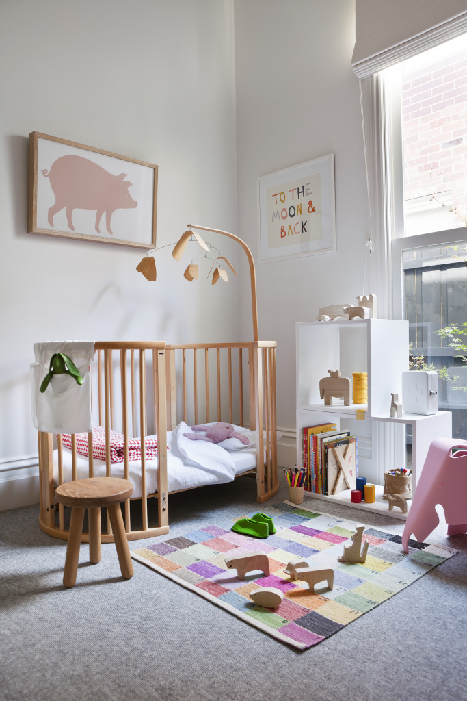
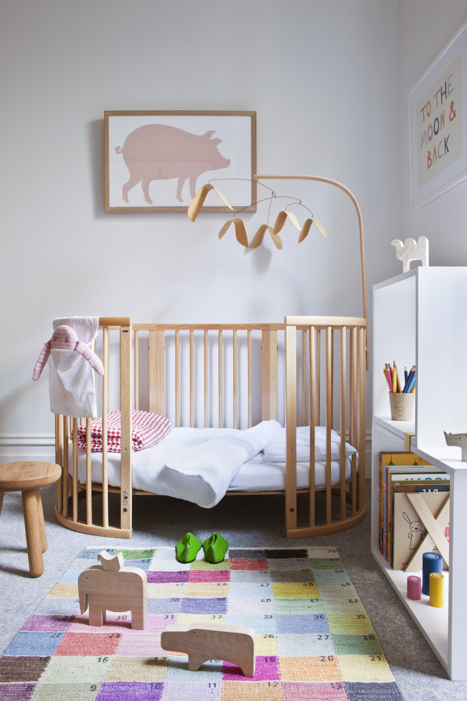
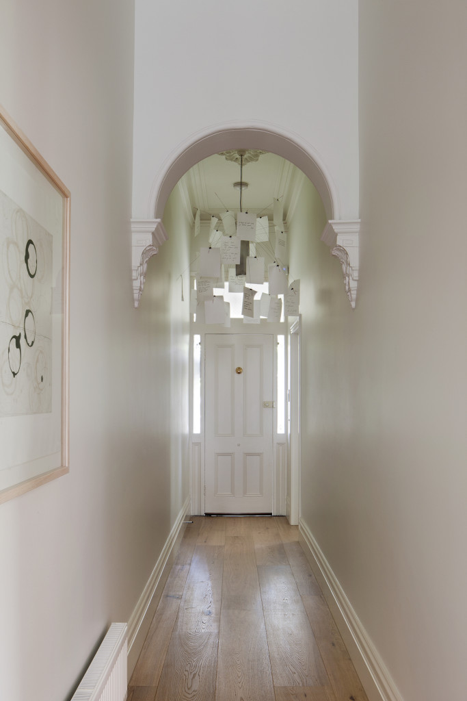

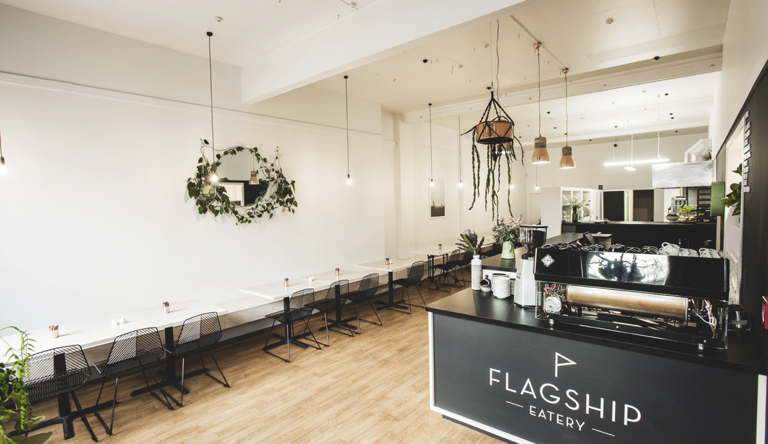
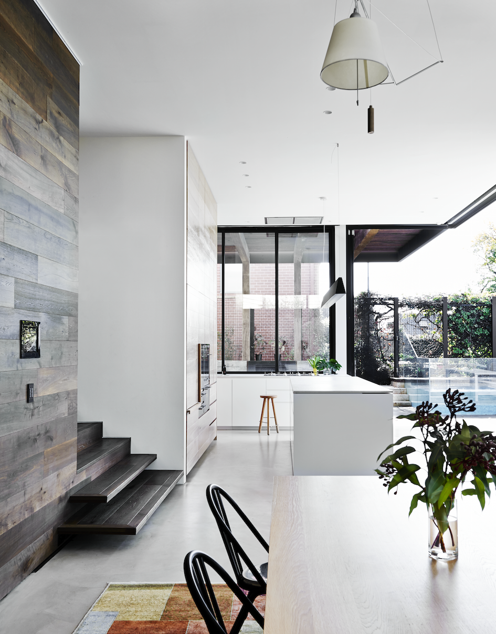
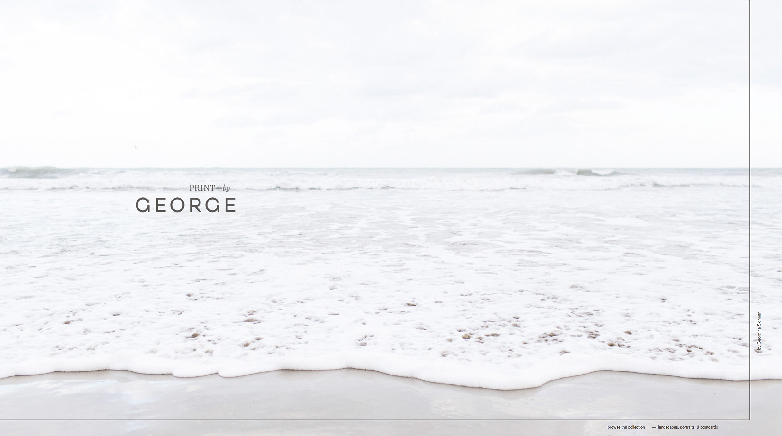




I’ve been waiting for this one….and it didn’t disappoint. Just gorgeous. It makes me want to throw out my entire house and start again.
Glad you’ve been looking forward to it Leigh-ann. The team are such talented designers, I truly love this home and the calm feeling throughout.
So gorgeous. I get so inspired when I see beautiful homes like this!! One room at a time for me though…
Thanks Nicola. Beautiful spaces truly do do that, don’t they. One room at a time is a good approach. As much as we’d love to do a full home reno, we’ve taken the same approach.